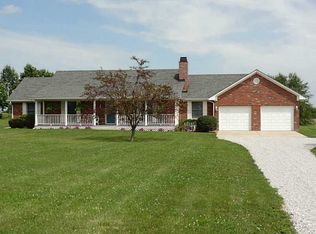Sold
$610,000
1171 Holmes Rd, Lebanon, IN 46052
3beds
4,436sqft
Residential, Single Family Residence
Built in 2014
6.05 Acres Lot
$697,800 Zestimate®
$138/sqft
$3,371 Estimated rent
Home value
$697,800
$663,000 - $740,000
$3,371/mo
Zestimate® history
Loading...
Owner options
Explore your selling options
What's special
You don't want to miss this spectacular opportunity to live on over 6 acres, on a Cul-de-sac in a fabulously custom built ranch home! So much detail has gone into the construction of this home - Brick and cement board exterior construction - Superior basement walls (pre-insulated and ready for drywall to easily finish). Basement also ready for 2 additional BR's and Bath as it is pre-plumbed and wired. Bamboo hardwood throughout first floor, dual sided masonry fireplace, Kraftmaid cabinets and quartz countertops in kitchen. Three car garage includes dog wash station. 40x20 Pole Barn. Low utility bills with geothermal system, well and septic. Rear deck w/pond view (built as dog training area) Bsmt saferoom and generac generator. While 100 S is paved, this road from the rest of the way to the house (about 1/8 mile) is gravel.
Zillow last checked: 8 hours ago
Listing updated: January 12, 2024 at 06:54am
Listing Provided by:
Lynda Lambert 765-481-9210,
Traditions Realty, LLC,
John Bradley 317-446-4666,
Traditions Realty, LLC
Bought with:
Amber Wilson
United Real Estate Indpls
Source: MIBOR as distributed by MLS GRID,MLS#: 21948413
Facts & features
Interior
Bedrooms & bathrooms
- Bedrooms: 3
- Bathrooms: 3
- Full bathrooms: 2
- 1/2 bathrooms: 1
- Main level bathrooms: 3
- Main level bedrooms: 3
Primary bedroom
- Features: Carpet
- Level: Main
- Area: 196 Square Feet
- Dimensions: 14x14
Bedroom 2
- Features: Engineered Hardwood
- Level: Main
- Area: 182 Square Feet
- Dimensions: 14x13
Bedroom 3
- Features: Engineered Hardwood
- Level: Main
- Area: 182 Square Feet
- Dimensions: 14x13
Other
- Features: Tile-Ceramic
- Level: Main
- Area: 140 Square Feet
- Dimensions: 14x10
Dining room
- Features: Engineered Hardwood
- Level: Main
- Area: 288 Square Feet
- Dimensions: 18x16
Kitchen
- Features: Engineered Hardwood
- Level: Main
- Area: 270 Square Feet
- Dimensions: 18x15
Library
- Features: Engineered Hardwood
- Level: Main
- Area: 168 Square Feet
- Dimensions: 14x12
Living room
- Features: Engineered Hardwood
- Level: Main
- Area: 440 Square Feet
- Dimensions: 22x20
Heating
- Geothermal
Cooling
- Geothermal
Appliances
- Included: Dishwasher, Microwave, Electric Oven, Refrigerator
- Laundry: Laundry Room, Main Level
Features
- Kitchen Island
- Windows: Windows Thermal
- Basement: Daylight,Egress Window(s),Full,Roughed In,Unfinished
- Number of fireplaces: 1
- Fireplace features: Double Sided, Kitchen, Living Room, Masonry
Interior area
- Total structure area: 4,436
- Total interior livable area: 4,436 sqft
- Finished area below ground: 0
Property
Parking
- Total spaces: 3
- Parking features: Attached
- Attached garage spaces: 3
Features
- Levels: One
- Stories: 1
- Patio & porch: Covered, Deck
- Has view: Yes
- View description: Pond
- Water view: Pond
Lot
- Size: 6.05 Acres
- Features: Rural - Subdivision, Mature Trees, Trees-Small (Under 20 Ft), See Remarks
Details
- Additional structures: Barn Pole
- Parcel number: 060710000001005001
- Other equipment: Generator
Construction
Type & style
- Home type: SingleFamily
- Architectural style: Ranch
- Property subtype: Residential, Single Family Residence
Materials
- Brick
- Foundation: Concrete Perimeter
Condition
- New construction: No
- Year built: 2014
Utilities & green energy
- Electric: 200+ Amp Service, Generator
- Sewer: Septic Tank
- Water: Private Well, Well
- Utilities for property: Electricity Connected
Community & neighborhood
Location
- Region: Lebanon
- Subdivision: Holmes Station
Price history
| Date | Event | Price |
|---|---|---|
| 1/11/2024 | Sold | $610,000-4.4%$138/sqft |
Source: | ||
| 12/5/2023 | Pending sale | $638,000$144/sqft |
Source: | ||
| 10/16/2023 | Listed for sale | $638,000+534.8%$144/sqft |
Source: | ||
| 5/28/2014 | Sold | $100,500$23/sqft |
Source: | ||
Public tax history
| Year | Property taxes | Tax assessment |
|---|---|---|
| 2024 | $3,969 +5.1% | $559,000 +8.7% |
| 2023 | $3,776 +9.7% | $514,200 +8.5% |
| 2022 | $3,442 +10.7% | $473,900 +13.7% |
Find assessor info on the county website
Neighborhood: 46052
Nearby schools
GreatSchools rating
- 6/10Perry Worth Elementary SchoolGrades: K-5Distance: 1.8 mi
- 5/10Lebanon Middle SchoolGrades: 6-8Distance: 4 mi
- 9/10Lebanon Senior High SchoolGrades: 9-12Distance: 4.1 mi
Schools provided by the listing agent
- Middle: Lebanon Middle School
- High: Lebanon Senior High School
Source: MIBOR as distributed by MLS GRID. This data may not be complete. We recommend contacting the local school district to confirm school assignments for this home.
Get a cash offer in 3 minutes
Find out how much your home could sell for in as little as 3 minutes with a no-obligation cash offer.
Estimated market value
$697,800
Get a cash offer in 3 minutes
Find out how much your home could sell for in as little as 3 minutes with a no-obligation cash offer.
Estimated market value
$697,800
