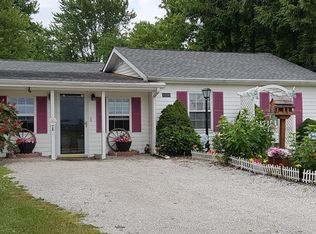Sold for $216,000 on 06/26/25
$216,000
1171 Holcomb Rd, Jefferson, OH 44047
3beds
1,260sqft
Single Family Residence
Built in 1930
1 Acres Lot
$232,600 Zestimate®
$171/sqft
$1,459 Estimated rent
Home value
$232,600
$154,000 - $354,000
$1,459/mo
Zestimate® history
Loading...
Owner options
Explore your selling options
What's special
Country Livin'! Just south of the Village of Jefferson, you'll find this 3 bedroom 2 bath beauty that has seen many recent updates. The all-new hickory cabinetry and granite tops highlight the kitchen area while the 1st floor Owner's bedroom features a master bath, large closet and vaulted ceilings. Large living room w/ rustic appeal, 1st floor main bath, new flooring throughout, dining room, 2 bedrooms on the second floor, central air, new roof in 2024, plus 2 detached garages. One of the garages is 32, x 24, and offers 220 electric, new doors, windows and electric door openers. The second garage is 24' x 24' and also has new electric openers and 110 electric. Come out to Holcomb Rd and call the Movers!
Zillow last checked: 8 hours ago
Listing updated: June 26, 2025 at 10:59am
Listing Provided by:
Rick L Furmage rfurmage@bhhspro.com440-862-0906,
Berkshire Hathaway HomeServices Professional Realty
Bought with:
Sherry Wilber, 2017005602
Assured Real Estate
Source: MLS Now,MLS#: 5112608 Originating MLS: Ashtabula County REALTORS
Originating MLS: Ashtabula County REALTORS
Facts & features
Interior
Bedrooms & bathrooms
- Bedrooms: 3
- Bathrooms: 2
- Full bathrooms: 2
- Main level bathrooms: 2
- Main level bedrooms: 1
Primary bedroom
- Description: Vaulted ceilings,Flooring: Carpet
- Level: First
- Dimensions: 11 x 11
Bedroom
- Description: Flooring: Carpet
- Level: Second
- Dimensions: 11 x 8
Bedroom
- Description: Flooring: Carpet
- Level: Second
- Dimensions: 14 x 8
Primary bathroom
- Description: Flooring: Luxury Vinyl Tile
- Level: First
- Dimensions: 5 x 8
Bathroom
- Level: First
- Dimensions: 5 x 8
Dining room
- Description: Flooring: Luxury Vinyl Tile
- Level: First
- Dimensions: 14 x 12
Kitchen
- Description: Hickory Kitchen with granite counters,Flooring: Luxury Vinyl Tile
- Level: First
- Dimensions: 11 x 8
Living room
- Description: Flooring: Luxury Vinyl Tile
- Level: First
- Dimensions: 25 x 11
Heating
- Forced Air, Oil
Cooling
- Central Air, None
Features
- Basement: Interior Entry,Partial,Unfinished
- Has fireplace: No
Interior area
- Total structure area: 1,260
- Total interior livable area: 1,260 sqft
- Finished area above ground: 1,260
Property
Parking
- Total spaces: 4
- Parking features: Concrete, Detached, Garage
- Garage spaces: 4
Features
- Levels: One and One Half
- Patio & porch: Front Porch
Lot
- Size: 1 Acres
Details
- Parcel number: 250310001400
Construction
Type & style
- Home type: SingleFamily
- Architectural style: Craftsman
- Property subtype: Single Family Residence
Materials
- Vinyl Siding
- Foundation: Block
- Roof: Asphalt,Fiberglass
Condition
- Year built: 1930
Utilities & green energy
- Sewer: Septic Tank
- Water: Well
Community & neighborhood
Location
- Region: Jefferson
- Subdivision: Jefferson
Price history
| Date | Event | Price |
|---|---|---|
| 6/26/2025 | Sold | $216,000+2.9%$171/sqft |
Source: | ||
| 5/22/2025 | Contingent | $209,900$167/sqft |
Source: | ||
| 5/13/2025 | Price change | $209,900-4.5%$167/sqft |
Source: | ||
| 4/7/2025 | Listed for sale | $219,900+262.9%$175/sqft |
Source: | ||
| 9/10/2024 | Sold | $60,600-41.2%$48/sqft |
Source: Public Record Report a problem | ||
Public tax history
| Year | Property taxes | Tax assessment |
|---|---|---|
| 2024 | $1,974 -3.7% | $45,160 |
| 2023 | $2,050 +27.9% | $45,160 +38.9% |
| 2022 | $1,602 +1.5% | $32,520 |
Find assessor info on the county website
Neighborhood: 44047
Nearby schools
GreatSchools rating
- 6/10Jefferson Elementary SchoolGrades: K-6Distance: 1.4 mi
- 7/10Jefferson Area Junior High SchoolGrades: 7-8Distance: 1.3 mi
- 7/10Jefferson Area Sr High SchoolGrades: 9-12Distance: 1.3 mi
Schools provided by the listing agent
- District: Jefferson Area LSD - 406
Source: MLS Now. This data may not be complete. We recommend contacting the local school district to confirm school assignments for this home.

Get pre-qualified for a loan
At Zillow Home Loans, we can pre-qualify you in as little as 5 minutes with no impact to your credit score.An equal housing lender. NMLS #10287.
Sell for more on Zillow
Get a free Zillow Showcase℠ listing and you could sell for .
$232,600
2% more+ $4,652
With Zillow Showcase(estimated)
$237,252