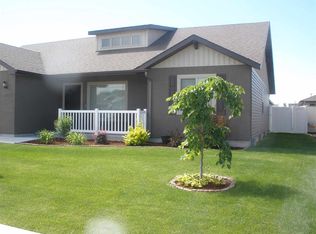Built in 2016, this elegant 3 bed, 2.5 bath home with office and 3 car extended garage boasts an open floor plan, beautiful laminate flooring and exquisite lighting fixtures. Large kitchen features stainless steel appliances, tile backsplash, soft close cabinets and lots of counter space. All bedrooms are upstairs. Spacious master bedroom includes a large walk-in closet with pocket door, tiled bathroom has a garden tub. Don't miss out on this "like new" home!
This property is off market, which means it's not currently listed for sale or rent on Zillow. This may be different from what's available on other websites or public sources.

