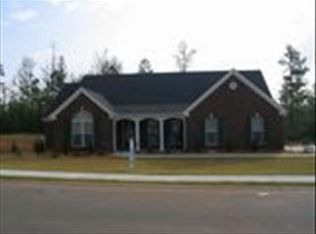Check out this hard to find one level brick ranch home in Oconee County! This home has been very well kept and maintained. It is very spacious and boasts of over 2500 sq feet of living area and is 4 sides brick located in a culdesac! The floor plan is open from the kitchen to the living area which has a fireplace and vaulted ceilings. There is a formal dining room in addition to a breakfast area. The bedroom plan is split with the master suite on one side of the house and the other two bedrooms on the opposite side. A great bonus feature to this home is the huge sunroom that is bright and airy and would make an excellent playroom, man cave, office area, or simply another living area. The yard is immaculately landscaped, sodded and irrigated. Don't miss out on this great Oconee County home!
This property is off market, which means it's not currently listed for sale or rent on Zillow. This may be different from what's available on other websites or public sources.

