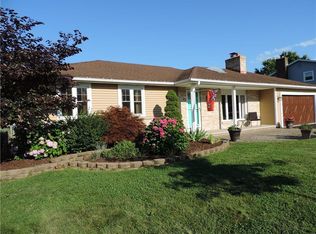OPEN HOUSE SUN, MARCH 31st 2-4 PM. This is the one you've been waiting for! Meticulously maintained, same owner for 40+ years! 4 bdrms/3 FULL baths. 1,792 sq ft, plus ADDITIONAL 224 sq ft in the beautiful 3 season room & ADDITIONAL sq ft in the part fin 13-course basement! An amazing split level that lives like a colonial. You'll fall in love with the $30,000 fully renovated kitchen with lots of work space, gorgeous island w/ breakfast bar, granite, coffee station, pantry, roll-out drawers, recessed lighting, convection oven & all appliances included. New high-eff furnace, A/C & H20 tank ('17), Pella windows, gleaming hardwoods, new carpeting recently installed 2nd floor. Generously sized 1st floor bedroom & bath can also be used as an office or in-law. Light & bright 3 season room overlooks the fully fenced yard & patio. **The complete list of upgrades is available at the property**Don't wait, this one is a 10!
This property is off market, which means it's not currently listed for sale or rent on Zillow. This may be different from what's available on other websites or public sources.
