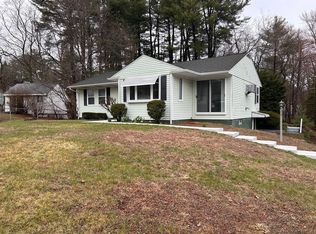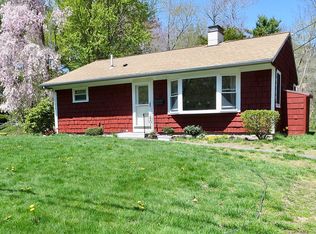Quaint ranch home ideally located between routes 9 and 20 in North Framingham provides easy access to all major routes, perfect for commuters! Easy one-level living with a welcoming layout great for entertaining. Gleaming hardwood floors grace the nicely-sized living room. Updated kitchen features ample counterspace, tile flooring, and under cabinet lighting. Large, light-filled family room with beamed, vaulted ceilings, skylights, and parquet floors provides direct access to three season porch and deck, where you will enjoy the beauty of all New England's seasons overlooking your private backyard. Down the hall, you'll find an updated full bathroom and three bedrooms. Shed and half-circle driveway add even more charm to this house!
This property is off market, which means it's not currently listed for sale or rent on Zillow. This may be different from what's available on other websites or public sources.

