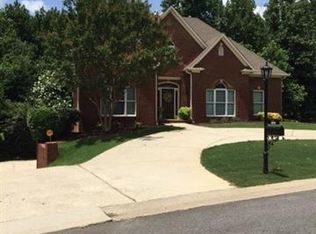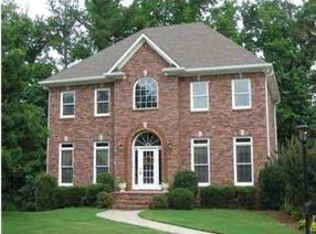Sold for $474,000
$474,000
1171 Eagle Park Rd, Birmingham, AL 35242
3beds
2,215sqft
Single Family Residence
Built in 1998
10,454.4 Square Feet Lot
$473,700 Zestimate®
$214/sqft
$2,541 Estimated rent
Home value
$473,700
$450,000 - $497,000
$2,541/mo
Zestimate® history
Loading...
Owner options
Explore your selling options
What's special
Step into comfort, style, and thoughtful design in this fully updated home that checks every box. Clean lines, warm tones, and elevated finishes welcome you the moment you enter. The main level features a wide-open living and dining space anchored by a stunning kitchen with quartz countertops, brand-new cabinetry, custom tilework, and stainless steel appliances. Designer lighting adds a high-end touch, while large windows fill the space with natural light. Upstairs, the primary suite is a calm, spacious retreat with a spa-inspired bath including a soaking tub, custom tile shower, and sleek vanity. Generously sized secondary bedrooms and a finished lower-level flex room offer space for a home office, gym, or media room. Step outside to a newly built deck and private backyard, perfect for relaxing or entertaining. A fire pit, updated electrical, and a new carbon water filtration system make this home as functional as it is beautiful.
Zillow last checked: 8 hours ago
Listing updated: May 15, 2025 at 04:12pm
Listed by:
Eddie Carr CELL:2057218187,
eXp Realty, LLC Central
Bought with:
Natalie Lorio
Sold South Realty
Source: GALMLS,MLS#: 21413684
Facts & features
Interior
Bedrooms & bathrooms
- Bedrooms: 3
- Bathrooms: 3
- Full bathrooms: 2
- 1/2 bathrooms: 1
Primary bedroom
- Level: Second
Bedroom 1
- Level: Second
Bedroom 2
- Level: Second
Primary bathroom
- Level: Second
Bathroom 1
- Level: First
Dining room
- Level: First
Kitchen
- Features: Stone Counters
Living room
- Level: First
Basement
- Area: 1290
Office
- Level: First
Heating
- Natural Gas
Cooling
- Central Air
Appliances
- Included: Stainless Steel Appliance(s), Stove-Gas, Gas Water Heater
- Laundry: Electric Dryer Hookup, Washer Hookup, Main Level, Laundry Room, Yes
Features
- High Ceilings, Soaking Tub, Separate Shower, Tub/Shower Combo, Walk-In Closet(s)
- Flooring: Carpet, Hardwood, Tile
- Windows: Bay Window(s)
- Basement: Partial,Unfinished,Block
- Attic: Walk-In,Yes
- Number of fireplaces: 1
- Fireplace features: Gas Starter, Marble (FIREPL), Living Room, Gas
Interior area
- Total interior livable area: 2,215 sqft
- Finished area above ground: 2,215
- Finished area below ground: 0
Property
Parking
- Total spaces: 2
- Parking features: Attached, Garage Faces Side
- Attached garage spaces: 2
Features
- Levels: 2+ story
- Patio & porch: Open (DECK), Deck
- Exterior features: None
- Pool features: None
- Has view: Yes
- View description: None
- Waterfront features: No
Lot
- Size: 10,454 sqft
Details
- Parcel number: 093060006011.000
- Special conditions: N/A
Construction
Type & style
- Home type: SingleFamily
- Property subtype: Single Family Residence
Materials
- Brick
- Foundation: Basement
Condition
- Year built: 1998
Utilities & green energy
- Water: Public
- Utilities for property: Sewer Connected
Community & neighborhood
Location
- Region: Birmingham
- Subdivision: Eagle Point
Other
Other facts
- Price range: $474K - $474K
Price history
| Date | Event | Price |
|---|---|---|
| 5/12/2025 | Sold | $474,000-2.3%$214/sqft |
Source: | ||
| 4/11/2025 | Contingent | $485,000$219/sqft |
Source: | ||
| 3/27/2025 | Listed for sale | $485,000-1%$219/sqft |
Source: | ||
| 3/24/2025 | Listing removed | $490,000$221/sqft |
Source: | ||
| 3/13/2025 | Price change | $490,000-2%$221/sqft |
Source: | ||
Public tax history
| Year | Property taxes | Tax assessment |
|---|---|---|
| 2025 | $3,407 +101.8% | $77,440 +101.8% |
| 2024 | $1,689 +8% | $38,380 +5.2% |
| 2023 | $1,564 +3.4% | $36,480 +3.3% |
Find assessor info on the county website
Neighborhood: Eagle Point
Nearby schools
GreatSchools rating
- 10/10Oak Mt Elementary SchoolGrades: PK-3Distance: 3.3 mi
- 5/10Oak Mt Middle SchoolGrades: 6-8Distance: 3.2 mi
- 8/10Oak Mt High SchoolGrades: 9-12Distance: 4.4 mi
Schools provided by the listing agent
- Elementary: Oak Mountain
- Middle: Oak Mountain
- High: Oak Mountain
Source: GALMLS. This data may not be complete. We recommend contacting the local school district to confirm school assignments for this home.
Get a cash offer in 3 minutes
Find out how much your home could sell for in as little as 3 minutes with a no-obligation cash offer.
Estimated market value$473,700
Get a cash offer in 3 minutes
Find out how much your home could sell for in as little as 3 minutes with a no-obligation cash offer.
Estimated market value
$473,700

