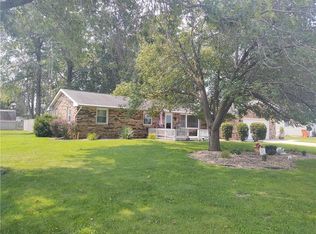Sold for $285,000
$285,000
1171 Country Club Rd, Sullivan, IL 61951
4beds
2,640sqft
Single Family Residence
Built in 1993
0.33 Acres Lot
$307,900 Zestimate®
$108/sqft
$1,964 Estimated rent
Home value
$307,900
Estimated sales range
Not available
$1,964/mo
Zestimate® history
Loading...
Owner options
Explore your selling options
What's special
You are going to love this gorgeous Ranch style home right across from the Golf Course!! Great view from the front porch of the peaceful golf green. Home has 4 large bedrooms, 2 full baths and is over 2600 sq. ft. Open concept floorplan, perfect for entertaining. All new upgraded waterproof laminate flooring and carpet under 1 year old. New refrigerator and washer & dryer. New Septic 2023, Newer metal roof, vinyl siding and exterior doors. Enjoy cozy evenings with the gas fireplace in the living room. There is plenty of storage here. Large laundry room. Gorgeous Trex deck. Encapsulated crawlspace. 2 car attached garage. Just a few minutes from Lake Shelbyville.
Zillow last checked: 8 hours ago
Listing updated: July 19, 2024 at 11:09am
Listed by:
Ronda Wallace 217-636-2000,
The Wallace Real Estate Group, Inc.
Bought with:
Kristina Frost, 475200529
Glenda Williamson Realty
Source: CIBR,MLS#: 6241894 Originating MLS: Central Illinois Board Of REALTORS
Originating MLS: Central Illinois Board Of REALTORS
Facts & features
Interior
Bedrooms & bathrooms
- Bedrooms: 4
- Bathrooms: 2
- Full bathrooms: 2
Primary bedroom
- Description: Flooring: Carpet
- Level: Main
- Dimensions: 18 x 13
Bedroom
- Description: Flooring: Carpet
- Level: Main
- Dimensions: 17 x 15
Bedroom
- Description: Flooring: Carpet
- Level: Main
- Dimensions: 16 x 12.5
Bedroom
- Description: Flooring: Carpet
- Level: Main
- Dimensions: 18 x 13
Primary bathroom
- Level: Main
- Dimensions: 13 x 8
Dining room
- Description: Flooring: Laminate
- Level: Main
- Dimensions: 14 x 8
Family room
- Description: Flooring: Laminate
- Level: Main
- Dimensions: 19.5 x 14
Foyer
- Description: Flooring: Laminate
- Level: Main
- Dimensions: 12 x 8
Other
- Level: Main
- Dimensions: 8 x 7
Kitchen
- Description: Flooring: Laminate
- Level: Main
- Dimensions: 21 x 15.5
Laundry
- Description: Flooring: Laminate
- Level: Main
- Dimensions: 8.5 x 8.5
Living room
- Description: Flooring: Laminate
- Level: Main
- Dimensions: 17 x 13
Heating
- Forced Air, Gas
Cooling
- Central Air
Appliances
- Included: Dryer, Dishwasher, Gas Water Heater, Microwave, Oven, Range, Refrigerator, Tankless Water Heater, Washer, Water Softener
- Laundry: Main Level
Features
- Fireplace, Bath in Primary Bedroom, Main Level Primary, Walk-In Closet(s)
- Basement: Crawl Space
- Number of fireplaces: 1
- Fireplace features: Gas
Interior area
- Total structure area: 2,640
- Total interior livable area: 2,640 sqft
- Finished area above ground: 2,640
Property
Parking
- Total spaces: 2
- Parking features: Attached, Garage
- Attached garage spaces: 2
Features
- Levels: One
- Stories: 1
- Patio & porch: Front Porch, Deck
- Exterior features: Deck, Shed
Lot
- Size: 0.33 Acres
Details
- Additional structures: Shed(s)
- Parcel number: 080813403059
- Zoning: RES
- Special conditions: None
Construction
Type & style
- Home type: SingleFamily
- Architectural style: Ranch
- Property subtype: Single Family Residence
Materials
- Brick, Vinyl Siding
- Foundation: Crawlspace
- Roof: Metal,Shingle
Condition
- Year built: 1993
Utilities & green energy
- Sewer: Septic Tank
- Water: Public
Community & neighborhood
Location
- Region: Sullivan
- Subdivision: Leisure Acres Estates
Other
Other facts
- Road surface type: Concrete
Price history
| Date | Event | Price |
|---|---|---|
| 7/19/2024 | Sold | $285,000-9.5%$108/sqft |
Source: | ||
| 7/12/2024 | Pending sale | $315,000$119/sqft |
Source: | ||
| 6/21/2024 | Contingent | $315,000$119/sqft |
Source: | ||
| 6/7/2024 | Price change | $315,000-3.1%$119/sqft |
Source: | ||
| 5/21/2024 | Listed for sale | $325,000+44.4%$123/sqft |
Source: | ||
Public tax history
| Year | Property taxes | Tax assessment |
|---|---|---|
| 2024 | $6,494 +12.7% | $97,948 +18.7% |
| 2023 | $5,762 +57.9% | $82,495 +30.2% |
| 2022 | $3,650 | $63,348 +5.2% |
Find assessor info on the county website
Neighborhood: 61951
Nearby schools
GreatSchools rating
- 5/10Sullivan Middle SchoolGrades: 5-8Distance: 2.8 mi
- 6/10Sullivan High SchoolGrades: 9-12Distance: 2.8 mi
- 7/10Sullivan Elementary SchoolGrades: PK-4Distance: 2.9 mi
Schools provided by the listing agent
- District: Sullivan Dist. 300
Source: CIBR. This data may not be complete. We recommend contacting the local school district to confirm school assignments for this home.
Get pre-qualified for a loan
At Zillow Home Loans, we can pre-qualify you in as little as 5 minutes with no impact to your credit score.An equal housing lender. NMLS #10287.
