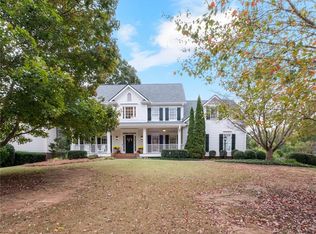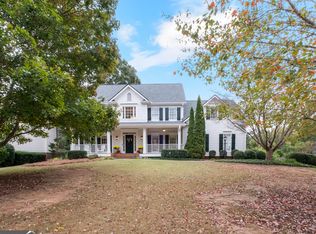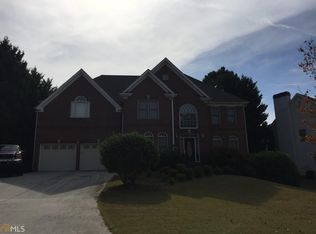Closed
$649,900
1171 Bowerie Chase, Powder Springs, GA 30127
4beds
5,745sqft
Single Family Residence, Residential
Built in 1999
0.34 Acres Lot
$650,000 Zestimate®
$113/sqft
$3,788 Estimated rent
Home value
$650,000
$611,000 - $696,000
$3,788/mo
Zestimate® history
Loading...
Owner options
Explore your selling options
What's special
Ideal for multigenerational living or growing families, this beautifully maintained 4 bed, 4.5 bath home in Powder Springs offers a true teen or in-law suite in the fully finished basement complete with its own kitchen, full bath, private entrance, third garage/workshop, and separate driveway. Featuring rich hardwood floors, solid hardwood doors, Pella windows, and a stunning custom bay window in the versatile den/flex space. The upgraded kitchen offers elegant cabinetry, granite countertops, and ample gathering space. Spacious primary suite on main with a renovated spa-like bath (2019). Upstairs, find three large bedrooms; one with a private full bath and two sharing a Jack-and-Jill bath. The basement also boasts a large living area and a space easily used as a 5th bedroom; ideal for guests, family, or independent teens. Enjoy the low-maintenance composite back deck, perfect for relaxing or entertaining. Major updates: roof (2011), HVAC (main 2016, upstairs 2024, basement 2019), tankless water heater (2005), exterior paint (2017), basement paint (2022). Washer and dryer remain.
Zillow last checked: 8 hours ago
Listing updated: October 08, 2025 at 10:55pm
Listing Provided by:
KELLY SNYDER,
HomeSmart 678-770-3923
Bought with:
Ebonee Clark, 375130
Indigo Road Realty, LLC
Source: FMLS GA,MLS#: 7617164
Facts & features
Interior
Bedrooms & bathrooms
- Bedrooms: 4
- Bathrooms: 5
- Full bathrooms: 4
- 1/2 bathrooms: 1
- Main level bathrooms: 1
- Main level bedrooms: 1
Primary bedroom
- Features: Master on Main
- Level: Master on Main
Bedroom
- Features: Master on Main
Primary bathroom
- Features: Double Vanity, Other, Separate Tub/Shower
Dining room
- Features: Separate Dining Room
Kitchen
- Features: Breakfast Bar, Cabinets Stain, Eat-in Kitchen, Kitchen Island, Pantry, Pantry Walk-In, Stone Counters
Heating
- Central
Cooling
- Ceiling Fan(s), Central Air
Appliances
- Included: Dishwasher, Electric Cooktop, Microwave, Refrigerator, Washer
- Laundry: In Kitchen, Laundry Room
Features
- Central Vacuum, Double Vanity, Entrance Foyer, Tray Ceiling(s), Vaulted Ceiling(s), Walk-In Closet(s)
- Flooring: Hardwood, Carpet, Tile
- Windows: Double Pane Windows
- Basement: Partial,Finished,Finished Bath,Full,Boat Door,Daylight
- Attic: Pull Down Stairs
- Number of fireplaces: 1
- Fireplace features: Double Sided, Gas Log
- Common walls with other units/homes: No Common Walls
Interior area
- Total structure area: 5,745
- Total interior livable area: 5,745 sqft
- Finished area above ground: 3,240
- Finished area below ground: 1,955
Property
Parking
- Total spaces: 3
- Parking features: Attached, Garage Door Opener, Garage, Kitchen Level, Level Driveway, See Remarks
- Attached garage spaces: 1
- Has uncovered spaces: Yes
Accessibility
- Accessibility features: None
Features
- Levels: Three Or More
- Patio & porch: Deck, Front Porch, Rear Porch
- Exterior features: Lighting
- Pool features: None
- Spa features: None
- Fencing: None
- Has view: Yes
- View description: Other
- Waterfront features: None
- Body of water: None
Lot
- Size: 0.34 Acres
- Features: Back Yard, Level
Details
- Additional structures: RV/Boat Storage, Workshop
- Parcel number: 19023400300
- Other equipment: None
- Horse amenities: None
Construction
Type & style
- Home type: SingleFamily
- Architectural style: Traditional
- Property subtype: Single Family Residence, Residential
Materials
- Cement Siding, Other
- Foundation: Concrete Perimeter
- Roof: Shingle,Other
Condition
- Resale
- New construction: No
- Year built: 1999
Utilities & green energy
- Electric: 110 Volts
- Sewer: Public Sewer
- Water: Public
- Utilities for property: Cable Available, Electricity Available, Natural Gas Available, Underground Utilities, Water Available, Sewer Available, Phone Available
Green energy
- Energy efficient items: None
- Energy generation: None
Community & neighborhood
Security
- Security features: Smoke Detector(s)
Community
- Community features: Clubhouse, Homeowners Assoc, Pool, Tennis Court(s), Swim Team, Street Lights
Location
- Region: Powder Springs
- Subdivision: Oakleigh
HOA & financial
HOA
- Has HOA: Yes
- HOA fee: $46 monthly
- Services included: Swim, Tennis
Other
Other facts
- Listing terms: Cash,Conventional,FHA,Other,VA Loan
- Road surface type: Asphalt, Paved
Price history
| Date | Event | Price |
|---|---|---|
| 10/3/2025 | Sold | $649,900$113/sqft |
Source: | ||
| 9/11/2025 | Pending sale | $649,900$113/sqft |
Source: | ||
| 7/19/2025 | Listed for sale | $649,900$113/sqft |
Source: | ||
Public tax history
Tax history is unavailable.
Neighborhood: 30127
Nearby schools
GreatSchools rating
- 8/10Kemp Elementary SchoolGrades: PK-5Distance: 0.9 mi
- 7/10Lovinggood Middle SchoolGrades: 6-8Distance: 1.5 mi
- 9/10Hillgrove High SchoolGrades: 9-12Distance: 1.3 mi
Schools provided by the listing agent
- Elementary: Kemp - Cobb
- Middle: Lovinggood
- High: Hillgrove
Source: FMLS GA. This data may not be complete. We recommend contacting the local school district to confirm school assignments for this home.
Get a cash offer in 3 minutes
Find out how much your home could sell for in as little as 3 minutes with a no-obligation cash offer.
Estimated market value
$650,000
Get a cash offer in 3 minutes
Find out how much your home could sell for in as little as 3 minutes with a no-obligation cash offer.
Estimated market value
$650,000


