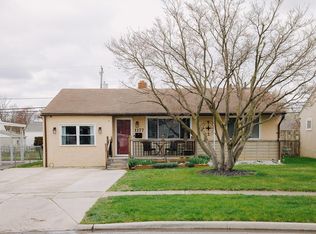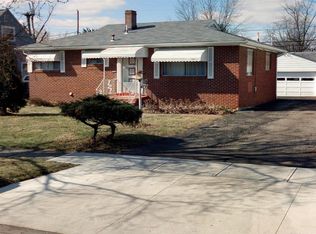Beautiful updated 3BR 1BA ranch. This lovely home has a brand new kitchen w/ white cabinets, granite counters, stainless steel appliances and more. The refinished hardwood floors throughout look amazing. The main bathroom has been all updated with new cabinets, granite counters, fixture and more. The full size basement offers plenty of additional space. The 2 car de-attached garage has new overhead door and opener. Other updates include new HVAC system and hot water tank for all of the latest energy efficiency. Sellers are licensed real estate agents in Ohio.
This property is off market, which means it's not currently listed for sale or rent on Zillow. This may be different from what's available on other websites or public sources.

