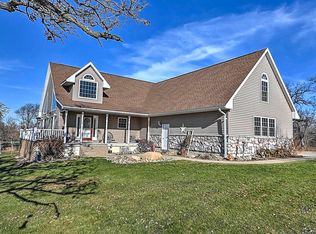Stunning 4 Bedroom Home; Acreage Setting In A Prestigious Rural Development. This Home Has All The Modern Conveniences Yet Is Still Reminiscent Of Character As A Spacious Cottage In The European Countryside With An Abundance Of Solid Woodwork And Anderson Windows Allowing A Flood Of Natural Light Throughout. Impressive External Appeal With A Covered Front Porch And Decks At The Rear All With Spectacular Country Views. Ease Of Commute To The Major Metro Areas, Waterloo Or Cedar Rapids, Nearly Equal Distances North Or South. Quality Constructed With 2x6 Outer Walls, Hickory Woodwork, Raised Panel Doors, Dove Tailed Cabinetry, Tray Ceilings With Accent Lighting, Vaulted Ceilings. A Formal Dining Room And Eat-In Kitchen With A Direct Vent Gas Fireplace In The Great Room Providing Warmth And Ambiance. There's A Large Master Bath With Heated Floors, Double Vanities, Whirlpool Tub And Walk In Tiled Shower. The Lower Level Is Finished With Daylight Windows, In Floor Heat, Large Bath And Con
This property is off market, which means it's not currently listed for sale or rent on Zillow. This may be different from what's available on other websites or public sources.
