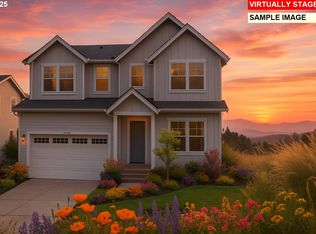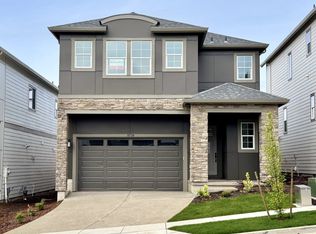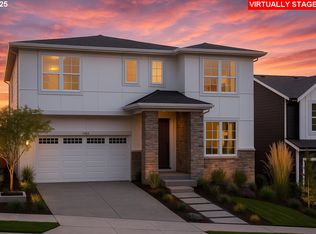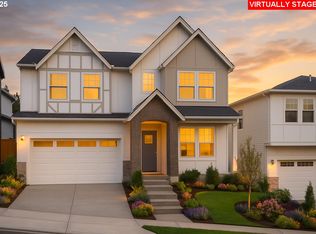Sold
$639,990
11709 SW 178th Dr, Beaverton, OR 97007
4beds
2,353sqft
Residential, Single Family Residence
Built in 2025
3,920.4 Square Feet Lot
$636,700 Zestimate®
$272/sqft
$-- Estimated rent
Home value
$636,700
$605,000 - $669,000
Not available
Zestimate® history
Loading...
Owner options
Explore your selling options
What's special
Location, Location, Location!! Stunning Design package curated for this home! Enter into to 10 ft ceilings, room/office on main, Cafe appliances, smart home features, large bonus room and more! Take advantage of our exceptional closing cost credit on this home! A new community set among the hills within the established masterplan of South Cooper Mountain. The Vineyard Bordeaux plan showcases two-story, single-family homes with plenty of style. Homeowners will also enjoy the benefits of The Vineyard lifestyle with the leisure of its suburban environment with walkable close parks, trails, and more. Situated 10 minutes from Washington Square and 25 minutes from downtown Portland, homeowner’s will be able to ensure they have easy access to both local and distant travel. A natural choice for those who want a home where they can grow and go. Open and light living and dining room flow to the gourmet kitchen with a spacious island for gathering & entertaining. Built-in oven and microwave. Gas cooktop with hood, and a nice pantry. This floor plan features a main-level formal dining space perfect for entertaining! Enjoy large, fenced backyard! The community offers plenty of walking and biking trails, nearby shopping at Progress Ridge and easy access to freeways. Enjoy nature and the walking paths in the neighborhood. Taxes & HOA dues are estimates. Tour daily with onsite representative.
Zillow last checked: 8 hours ago
Listing updated: September 29, 2025 at 06:37am
Listed by:
Cody Jurgens 971-409-7951,
TNHC Oregon Realty LLC,
Tricia Epping 503-890-1221,
TNHC Oregon Realty LLC
Bought with:
Liz Balderston, 201221264
Keller Williams Realty Portland Premiere
Source: RMLS (OR),MLS#: 268245177
Facts & features
Interior
Bedrooms & bathrooms
- Bedrooms: 4
- Bathrooms: 3
- Full bathrooms: 3
- Main level bathrooms: 1
Primary bedroom
- Features: Double Sinks, Soaking Tub, Tile Floor, Walkin Closet, Walkin Shower
- Level: Upper
Bedroom 2
- Level: Upper
Bedroom 3
- Level: Upper
Dining room
- Level: Main
Kitchen
- Features: Dishwasher, Disposal, Gas Appliances, Island, Microwave, Builtin Oven, Quartz
- Level: Main
Living room
- Features: Fireplace
- Level: Main
Heating
- Forced Air 90, Fireplace(s)
Cooling
- Air Conditioning Ready
Appliances
- Included: Built In Oven, Convection Oven, Cooktop, Dishwasher, Disposal, Gas Appliances, Microwave, Stainless Steel Appliance(s), Electric Water Heater, Tankless Water Heater
Features
- High Ceilings, Soaking Tub, Kitchen Island, Quartz, Double Vanity, Walk-In Closet(s), Walkin Shower
- Flooring: Wall to Wall Carpet, Tile
- Windows: Double Pane Windows
- Number of fireplaces: 1
- Fireplace features: Gas
Interior area
- Total structure area: 2,353
- Total interior livable area: 2,353 sqft
Property
Parking
- Total spaces: 2
- Parking features: Driveway, Attached
- Attached garage spaces: 2
- Has uncovered spaces: Yes
Features
- Levels: Two
- Stories: 2
- Exterior features: Yard
- Fencing: Fenced
- Has view: Yes
- View description: Territorial
Lot
- Size: 3,920 sqft
- Features: Commons, Level, SqFt 3000 to 4999
Details
- Parcel number: R2233101
- Zoning: RES
Construction
Type & style
- Home type: SingleFamily
- Architectural style: Farmhouse
- Property subtype: Residential, Single Family Residence
Materials
- Cement Siding, Wood Siding
- Foundation: Concrete Perimeter
- Roof: Composition
Condition
- New Construction
- New construction: Yes
- Year built: 2025
Details
- Warranty included: Yes
Utilities & green energy
- Gas: Gas
- Sewer: Public Sewer
- Water: Public
- Utilities for property: Cable Connected
Community & neighborhood
Location
- Region: Beaverton
HOA & financial
HOA
- Has HOA: Yes
- HOA fee: $78 monthly
- Amenities included: Commons, Front Yard Landscaping
Other
Other facts
- Listing terms: Cash,Conventional,FHA
- Road surface type: Paved
Price history
| Date | Event | Price |
|---|---|---|
| 9/29/2025 | Sold | $639,990$272/sqft |
Source: | ||
| 8/25/2025 | Pending sale | $639,990$272/sqft |
Source: | ||
| 6/2/2025 | Listed for sale | $639,990$272/sqft |
Source: | ||
Public tax history
Tax history is unavailable.
Neighborhood: 97007
Nearby schools
GreatSchools rating
- 4/10Hazeldale Elementary SchoolGrades: K-5Distance: 2.6 mi
- 6/10Highland Park Middle SchoolGrades: 6-8Distance: 3.1 mi
- 8/10Mountainside High SchoolGrades: 9-12Distance: 0.5 mi
Schools provided by the listing agent
- Elementary: Hazeldale
- Middle: Highland Park
- High: Mountainside
Source: RMLS (OR). This data may not be complete. We recommend contacting the local school district to confirm school assignments for this home.
Get a cash offer in 3 minutes
Find out how much your home could sell for in as little as 3 minutes with a no-obligation cash offer.
Estimated market value
$636,700
Get a cash offer in 3 minutes
Find out how much your home could sell for in as little as 3 minutes with a no-obligation cash offer.
Estimated market value
$636,700



