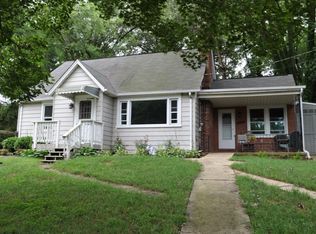Sold for $535,000
$535,000
11709 Hillside Rd, Kingsville, MD 21087
4beds
2,710sqft
Single Family Residence
Built in 1952
0.43 Acres Lot
$550,200 Zestimate®
$197/sqft
$3,026 Estimated rent
Home value
$550,200
$523,000 - $578,000
$3,026/mo
Zestimate® history
Loading...
Owner options
Explore your selling options
What's special
Fantastic 4 bedroom 2.5 bath colonial offer lots of upgraded living space, tranquil outdoor space and a fantastic location in the heart of Kingsville. With hardwood floors running throughout main level, the kitchen offers upgraded cabinetry, stainless steel appliances and granite countertops with a picturesque window over the kitchen sink and built-in dining nook. In addition to two bedrooms and a full bath, the main level also features a sunroom addition with flexible living options. Second floor master suite is complemented with new LVT flooring, a huge walk-in closet and a fully upgraded bathroom with glass enclosed shower/tub and vanity with granite counters. The club basement is fully finished, very spacious and plenty of character. Original knotty pine walls, built-in wet bar and refrigerator…the perfect setup for entertaining for the games on Sunday. Expansive deck off the back, plenty of landscaping and hardscaping plus the coolest She-Shed you’ve ever seen! Dual zoned HVAC system and attached garage to boot!
Zillow last checked: 10 hours ago
Listing updated: September 07, 2023 at 03:08am
Listed by:
Mark Simone 410-952-1352,
Keller Williams Legacy
Bought with:
Wayne Hitt, 603589
Compass
Source: Bright MLS,MLS#: MDBC2063540
Facts & features
Interior
Bedrooms & bathrooms
- Bedrooms: 4
- Bathrooms: 3
- Full bathrooms: 2
- 1/2 bathrooms: 1
- Main level bathrooms: 1
- Main level bedrooms: 2
Basement
- Area: 1100
Heating
- Forced Air, Heat Pump, Zoned, Electric, Oil
Cooling
- Ceiling Fan(s), Central Air, Electric
Appliances
- Included: Dishwasher, Dryer, Humidifier, Microwave, Cooktop, Washer, Water Conditioner - Owned, Electric Water Heater
Features
- Breakfast Area, Dining Area, Built-in Features, Upgraded Countertops, Primary Bath(s), Floor Plan - Traditional, Dry Wall, Plaster Walls
- Doors: Six Panel
- Windows: Double Pane Windows, Insulated Windows, Window Treatments
- Basement: Exterior Entry,Sump Pump,Finished
- Number of fireplaces: 1
Interior area
- Total structure area: 2,710
- Total interior livable area: 2,710 sqft
- Finished area above ground: 1,610
- Finished area below ground: 1,100
Property
Parking
- Total spaces: 1
- Parking features: Built In, Garage Faces Front, Off Street, Attached
- Attached garage spaces: 1
Accessibility
- Accessibility features: None
Features
- Levels: Two
- Stories: 2
- Patio & porch: Deck
- Pool features: None
Lot
- Size: 0.43 Acres
- Dimensions: 1.00 x
Details
- Additional structures: Above Grade, Below Grade
- Parcel number: 04111112003400
- Zoning: RES
- Special conditions: Standard
Construction
Type & style
- Home type: SingleFamily
- Architectural style: Traditional
- Property subtype: Single Family Residence
Materials
- Brick
- Foundation: Other
- Roof: Shingle
Condition
- New construction: No
- Year built: 1952
Utilities & green energy
- Sewer: Private Septic Tank
- Water: Well
Community & neighborhood
Location
- Region: Kingsville
- Subdivision: Kingsville
Other
Other facts
- Listing agreement: Exclusive Right To Sell
- Ownership: Fee Simple
Price history
| Date | Event | Price |
|---|---|---|
| 9/6/2023 | Sold | $535,000+3.9%$197/sqft |
Source: | ||
| 7/12/2023 | Pending sale | $515,000$190/sqft |
Source: | ||
| 7/6/2023 | Price change | $515,000-6.4%$190/sqft |
Source: | ||
| 5/25/2023 | Price change | $550,000-4.3%$203/sqft |
Source: | ||
| 3/30/2023 | Listed for sale | $575,000+54.4%$212/sqft |
Source: | ||
Public tax history
| Year | Property taxes | Tax assessment |
|---|---|---|
| 2025 | $4,472 +16.6% | $364,033 +15.1% |
| 2024 | $3,834 +17.7% | $316,367 +17.7% |
| 2023 | $3,257 +3.3% | $268,700 |
Find assessor info on the county website
Neighborhood: 21087
Nearby schools
GreatSchools rating
- 10/10Kingsville Elementary SchoolGrades: K-5Distance: 0.8 mi
- 5/10Perry Hall Middle SchoolGrades: 6-8Distance: 4.6 mi
- 5/10Perry Hall High SchoolGrades: 9-12Distance: 4.5 mi
Schools provided by the listing agent
- District: Baltimore County Public Schools
Source: Bright MLS. This data may not be complete. We recommend contacting the local school district to confirm school assignments for this home.

Get pre-qualified for a loan
At Zillow Home Loans, we can pre-qualify you in as little as 5 minutes with no impact to your credit score.An equal housing lender. NMLS #10287.
