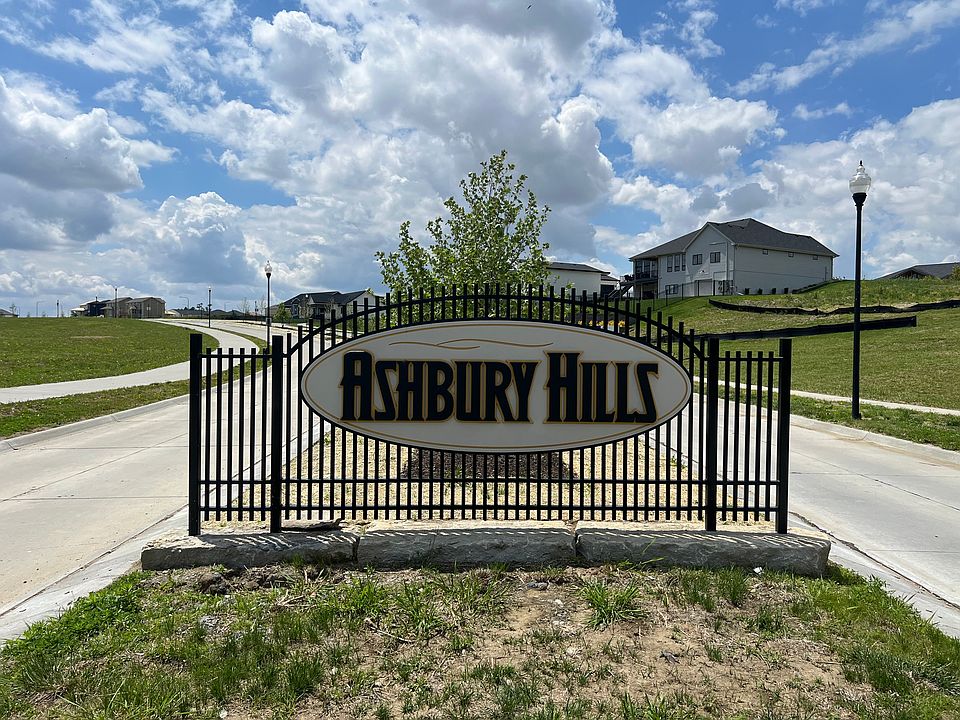This 1951 square foot townhome home has 4 bedrooms and 3.0 bathrooms. This home is located at 11708 S 125th St, Papillion, NE 68046.
New construction
$389,000
11708 S 125th St, Papillion, NE 68046
4beds
1,951sqft
Townhouse
Built in 2025
7,405.2 Square Feet Lot
$419,600 Zestimate®
$199/sqft
$90/mo HOA
- 474 days
- on Zillow |
- 64 |
- 2 |
Zillow last checked: 7 hours ago
Listing updated: July 28, 2025 at 06:29am
Listed by:
Erin Boyer 531-218-4186,
SimpliCity Real Estate
Source: GPRMLS,MLS#: 22408705
Travel times
Schedule tour
Facts & features
Interior
Bedrooms & bathrooms
- Bedrooms: 4
- Bathrooms: 3
- Full bathrooms: 2
- 3/4 bathrooms: 1
- Main level bathrooms: 2
Primary bedroom
- Level: Main
- Area: 162.14
- Dimensions: 13.4 x 12.1
Bedroom 1
- Level: Main
- Area: 106.22
- Dimensions: 9.4 x 11.3
Bedroom 2
- Level: Basement
- Area: 144
- Dimensions: 12 x 12
Bedroom 3
- Level: Basement
- Area: 162
- Dimensions: 13.5 x 12
Dining room
- Level: Main
- Area: 88
- Dimensions: 11 x 8
Family room
- Level: Basement
- Area: 214.4
- Dimensions: 16 x 13.4
Kitchen
- Level: Main
Living room
- Level: Main
- Area: 227.04
- Dimensions: 13.2 x 17.2
Basement
- Area: 1252
Heating
- Natural Gas, Forced Air
Cooling
- Central Air
Features
- Basement: Finished
- Has fireplace: No
Interior area
- Total structure area: 1,951
- Total interior livable area: 1,951 sqft
- Finished area above ground: 1,252
- Finished area below ground: 699
Property
Parking
- Total spaces: 2
- Parking features: Attached
- Attached garage spaces: 2
Features
- Patio & porch: Patio
- Fencing: None
Lot
- Size: 7,405.2 Square Feet
- Dimensions: 33 x 130
- Features: Up to 1/4 Acre.
Details
- Parcel number: 011612240
Construction
Type & style
- Home type: Townhouse
- Architectural style: Ranch
- Property subtype: Townhouse
- Attached to another structure: Yes
Materials
- Foundation: Concrete Perimeter
Condition
- Under Construction
- New construction: Yes
- Year built: 2025
Details
- Builder name: THI Homes
Utilities & green energy
- Sewer: Public Sewer
- Water: Public
Community & HOA
Community
- Subdivision: Ashbury Hills
HOA
- Has HOA: Yes
- HOA fee: $90 monthly
- HOA name: Ashbury Hills
Location
- Region: Papillion
Financial & listing details
- Price per square foot: $199/sqft
- Annual tax amount: $286
- Date on market: 4/12/2024
- Listing terms: VA Loan,FHA,Conventional,Cash
- Ownership: Fee Simple
About the community
PoolClubhouse
Ashbury Hills is a vibrant, growing neighborhood featuring a blend of large estate lots, comfortable single family lots and even maintenance free villa lots that surround a soon to be completed clubhouse and pool that is open to all homeowners. Further to the south in this development are townhomes that are suited perfectly for the first time buyer or those looking to downsize. These units also have access to the amenities in the neighborhood.
Ashbury Hills is perfectly situated for access to Papillion and greater Omaha and lies just ten minutes from access to Interstate 80, but still remains nestled in a quiet and scenic portion of Sarpy County.
Source: NebHoldings

