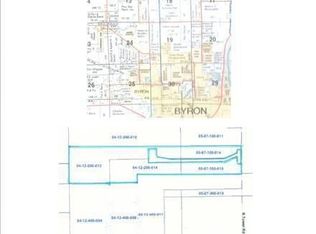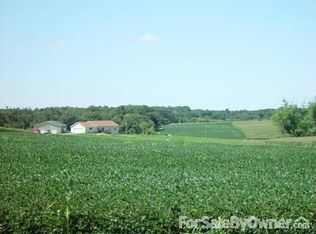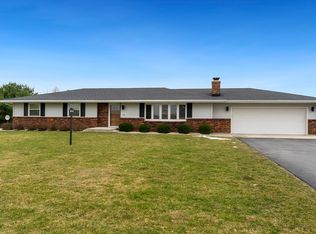Beautiful custom-built, great room Ranch home on 42 beautiful acres with breathtaking views of restored prairie & woodlands with thousands of hardwoods & pines plus a creek at the rear of the property. The perfectly designed home offers a split bedroom floor plan, vaulted ceilings, open concept great room, kitchen & formal dining. The gourmet kitchen offers 2 separate working islands, granite counters, SS appliances, an abundance of maple cabinets, & double ovens. The large deck off the kitchen offers spectacular views year-round. Large master suite features separate vanities, jetted tub, WI shower & WI closet. Fully exposed walk out LL is ready for future living space with a bath rough-in & 2nd fireplace. 80x55 Cleary outbuilding includes a 30x50 finished shop area with its own HVAC, hot water, propane tank, overhead door & tubes in the concrete floor ready for boiler heat. Abundant wildlife including deer, pheasant & turkey. Free landowner hunting permit issued annually by DNR.
This property is off market, which means it's not currently listed for sale or rent on Zillow. This may be different from what's available on other websites or public sources.


