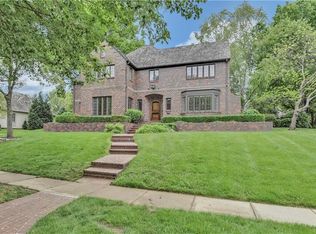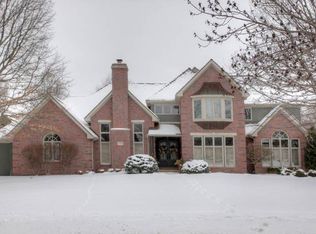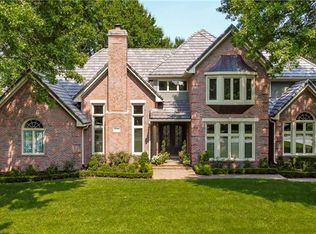Sold
Price Unknown
11708 Manor Rd, Leawood, KS 66211
5beds
7,720sqft
Single Family Residence
Built in 1988
0.57 Acres Lot
$2,377,700 Zestimate®
$--/sqft
$6,524 Estimated rent
Home value
$2,377,700
$2.19M - $2.59M
$6,524/mo
Zestimate® history
Loading...
Owner options
Explore your selling options
What's special
Elegantly remodeled and expanded 1 1/2 story Hallbrook home + pool + gorgeous interior lot! The 5 + BR home has been thoughtfully reconfigured and remodeled with impeccable details on all 3 levels! Main floor features hardwood flooring throughout, a sun-drenched great room with soaring ceilings leading to custom his/hers study! Ginormous gourmet kitchen featuring all-new custom cabinetry, Taj Mahal quartzite counters + gourmet appliances. Two bedroom suites on the main combined to create a fabulous primary suite with pool access, featuring an oversized spa-like bathroom and his + her walk-in closets! Stairways beautifully rebuilt with solid wood treads leading to 4 BR + den complete w/ new flooring, fixtures, and Carrara marble baths! Enlarged LL ideal for entertaining with bar area large media room, game room, plus a new exercise room and bonus craft room! This fresh, light, and bright redesigned home is move-in ready. Even a brand new “Class 3 Impact Resistant “ concrete tile roof with a 15-year transferable warranty!
Zillow last checked: 8 hours ago
Listing updated: August 02, 2023 at 01:33pm
Listing Provided by:
Linda McClung 913-522-9636,
Compass Realty Group,
Rebecca Geracie 913-620-6790,
Compass Realty Group
Bought with:
James Landrum, 2019009020
ReeceNichols - Country Club Plaza
Source: Heartland MLS as distributed by MLS GRID,MLS#: 2428718
Facts & features
Interior
Bedrooms & bathrooms
- Bedrooms: 5
- Bathrooms: 5
- Full bathrooms: 4
- 1/2 bathrooms: 1
Primary bedroom
- Features: Carpet
- Level: First
Bedroom 2
- Features: Carpet
- Level: Second
- Area: 208 Square Feet
- Dimensions: 16 x 13
Bedroom 3
- Features: Carpet
- Level: Second
- Area: 208 Square Feet
- Dimensions: 16 x 13
Bedroom 4
- Features: Carpet
- Level: Second
Bedroom 5
- Features: All Carpet
- Level: Second
Primary bathroom
- Features: Marble, Separate Shower And Tub, Walk-In Closet(s)
- Level: First
Den
- Features: Built-in Features
- Level: First
Dining room
- Level: First
Exercise room
- Features: Carpet
- Level: Lower
Great room
- Features: Built-in Features, Wet Bar
- Level: First
Hearth room
- Features: Built-in Features
- Level: First
Kitchen
- Features: Kitchen Island
- Level: First
Office
- Features: Carpet
- Level: Second
Recreation room
- Features: Carpet
- Level: Lower
Heating
- Natural Gas, Zoned
Cooling
- Electric, Zoned
Appliances
- Included: Dishwasher, Disposal, Microwave, Refrigerator, Built-In Oven, Trash Compactor
- Laundry: Main Level, Off The Kitchen
Features
- Cedar Closet, Ceiling Fan(s), Central Vacuum, Kitchen Island, Pantry, Sauna, Walk-In Closet(s), Wet Bar
- Flooring: Carpet, Tile, Wood
- Windows: Thermal Windows
- Basement: Concrete,Finished,Full,Sump Pump
- Number of fireplaces: 2
- Fireplace features: Gas, Great Room, Hearth Room
Interior area
- Total structure area: 7,720
- Total interior livable area: 7,720 sqft
- Finished area above ground: 5,659
- Finished area below ground: 2,061
Property
Parking
- Total spaces: 3
- Parking features: Attached, Built-In, Garage Door Opener, Garage Faces Side
- Attached garage spaces: 3
Features
- Patio & porch: Patio
- Has private pool: Yes
- Pool features: In Ground
- Fencing: Other
Lot
- Size: 0.57 Acres
- Features: Level
Details
- Parcel number: HP19100003 0015
- Special conditions: Owner Agent
Construction
Type & style
- Home type: SingleFamily
- Architectural style: Traditional
- Property subtype: Single Family Residence
Materials
- Brick/Mortar
- Roof: Concrete,Tile
Condition
- Year built: 1988
Utilities & green energy
- Sewer: Public Sewer
- Water: Public
Community & neighborhood
Security
- Security features: Security System, Smoke Detector(s)
Location
- Region: Leawood
- Subdivision: Hallbrook
HOA & financial
HOA
- Has HOA: Yes
- HOA fee: $3,050 annually
- Services included: Curbside Recycle, Trash
- Association name: Homes Association of Hallbrook
Other
Other facts
- Listing terms: Cash,Conventional
- Ownership: Private
Price history
| Date | Event | Price |
|---|---|---|
| 8/1/2023 | Sold | -- |
Source: | ||
| 4/26/2023 | Pending sale | $2,485,000$322/sqft |
Source: | ||
| 4/14/2023 | Listed for sale | $2,485,000+109.7%$322/sqft |
Source: | ||
| 7/27/2016 | Listing removed | $1,185,000$153/sqft |
Source: Better Homes and Gardens Real Estate Kansas City Homes #1983190 Report a problem | ||
| 7/26/2016 | Pending sale | $1,185,000$153/sqft |
Source: Better Homes and Gardens Real Estate Kansas City Homes #1983190 Report a problem | ||
Public tax history
| Year | Property taxes | Tax assessment |
|---|---|---|
| 2024 | $24,020 +56.8% | $225,504 +67.1% |
| 2023 | $15,314 +7% | $134,941 +9.2% |
| 2022 | $14,318 | $123,522 +0.3% |
Find assessor info on the county website
Neighborhood: 66211
Nearby schools
GreatSchools rating
- 7/10Leawood Elementary SchoolGrades: K-5Distance: 0.7 mi
- 7/10Leawood Middle SchoolGrades: 6-8Distance: 0.6 mi
- 9/10Blue Valley North High SchoolGrades: 9-12Distance: 2.6 mi
Schools provided by the listing agent
- Elementary: Leawood
- Middle: Leawood Middle
- High: Blue Valley North
Source: Heartland MLS as distributed by MLS GRID. This data may not be complete. We recommend contacting the local school district to confirm school assignments for this home.
Get a cash offer in 3 minutes
Find out how much your home could sell for in as little as 3 minutes with a no-obligation cash offer.
Estimated market value
$2,377,700
Get a cash offer in 3 minutes
Find out how much your home could sell for in as little as 3 minutes with a no-obligation cash offer.
Estimated market value
$2,377,700


