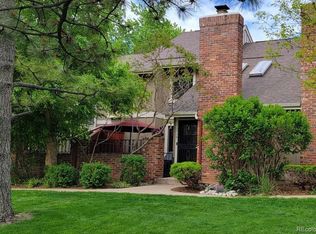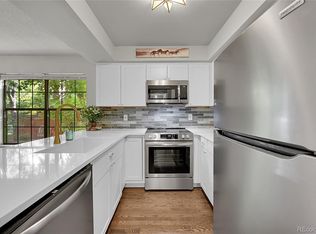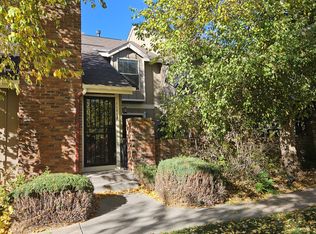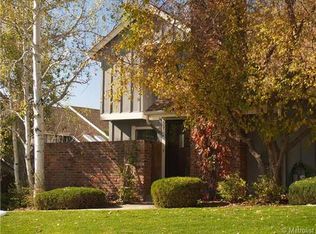Sold for $495,000
$495,000
11708 Elk Head Range Road, Littleton, CO 80127
3beds
2,184sqft
Townhouse
Built in 1984
1,525 Square Feet Lot
$472,400 Zestimate®
$227/sqft
$3,050 Estimated rent
Home value
$472,400
$439,000 - $505,000
$3,050/mo
Zestimate® history
Loading...
Owner options
Explore your selling options
What's special
This stunning end-unit townhome is located in the highly desirable Ken Caryl community, offering the perfect blend of comfort and convenience. Boasting 3 spacious bedrooms and 3 bathrooms and a total of 2,184 square feet, this home features a private outdoor space with a deck, ideal for relaxing or entertaining. The inviting living room is highlighted by vaulted ceilings, a cozy fireplace, and built-in shelving. The dining room is bathed in natural light from its sunny windows and sliding glass doors leading to the deck. The kitchen is equipped with solid-surface countertops, stainless steel appliances, a brand-new dishwasher, and a new range. Beautiful hardwood floors adorn the kitchen, hallway, and main floor half bath. A convenient main-floor laundry room completes the level. Upstairs, the primary bedroom includes a private ensuite 3/4 bath with brand-new luxury vinyl plank (LVP) flooring. Two additional bedrooms share a full bath, also updated with LVP flooring. Recent updates include newer lighting, ceiling fans, window coverings and interior paint. The basement provides endless possibilities for future expansion, while the attached two-car garage features a workbench and storage area. This home is situated close to golf courses, shopping, restaurants, and trails, making it the ultimate location. The community amenities are exceptional, including a clubhouse, playground, a pool, and tennis courts. Don’t miss this opportunity to call this incredible property home!
Zillow last checked: 8 hours ago
Listing updated: January 31, 2025 at 12:56pm
Listed by:
Cindy Fry 720-351-9273 cindyfry@remax.net,
RE/MAX Professionals
Bought with:
Jon Wells, 40002910
A Better Way Realty
Source: REcolorado,MLS#: 3323989
Facts & features
Interior
Bedrooms & bathrooms
- Bedrooms: 3
- Bathrooms: 3
- Full bathrooms: 1
- 3/4 bathrooms: 1
- 1/2 bathrooms: 1
- Main level bathrooms: 1
Primary bedroom
- Level: Upper
Bedroom
- Level: Upper
Bedroom
- Level: Upper
Primary bathroom
- Level: Upper
Bathroom
- Level: Main
Bathroom
- Level: Upper
Dining room
- Level: Main
Kitchen
- Level: Main
Laundry
- Level: Main
Living room
- Level: Main
Heating
- Forced Air, Natural Gas
Cooling
- Central Air
Appliances
- Included: Dishwasher, Disposal, Dryer, Gas Water Heater, Range, Range Hood, Refrigerator, Washer
Features
- Ceiling Fan(s), High Ceilings, Smoke Free, Vaulted Ceiling(s)
- Flooring: Carpet, Laminate, Wood
- Windows: Double Pane Windows, Window Coverings, Window Treatments
- Basement: Full,Unfinished
- Number of fireplaces: 1
- Fireplace features: Living Room
- Common walls with other units/homes: End Unit
Interior area
- Total structure area: 2,184
- Total interior livable area: 2,184 sqft
- Finished area above ground: 1,470
- Finished area below ground: 0
Property
Parking
- Total spaces: 2
- Parking features: Garage - Attached
- Attached garage spaces: 2
Features
- Levels: Two
- Stories: 2
- Entry location: Ground
- Patio & porch: Deck
- Fencing: Full
Lot
- Size: 1,525 sqft
- Features: Landscaped, Master Planned
Details
- Parcel number: 153292
- Zoning: P-D
- Special conditions: Standard
Construction
Type & style
- Home type: Townhouse
- Property subtype: Townhouse
- Attached to another structure: Yes
Materials
- Brick, Wood Siding
- Foundation: Slab
- Roof: Composition
Condition
- Year built: 1984
Utilities & green energy
- Sewer: Public Sewer
- Water: Public
- Utilities for property: Cable Available, Electricity Connected, Natural Gas Connected, Phone Available
Community & neighborhood
Security
- Security features: Carbon Monoxide Detector(s), Smoke Detector(s)
Location
- Region: Littleton
- Subdivision: Ken Caryl Ranch Plains
HOA & financial
HOA
- Has HOA: Yes
- HOA fee: $365 monthly
- Amenities included: Clubhouse, Playground, Pool, Tennis Court(s), Trail(s)
- Services included: Insurance, Maintenance Grounds, Recycling, Trash, Water
- Association name: Ken Caryl Ranch Townhome Assoc
- Association phone: 303-979-1876
- Second HOA fee: $68 monthly
- Second association name: PMI Denver Metro
- Second association phone: 303-745-2220
Other
Other facts
- Listing terms: Cash,Conventional,FHA,VA Loan
- Ownership: Individual
- Road surface type: Paved
Price history
| Date | Event | Price |
|---|---|---|
| 1/31/2025 | Sold | $495,000-2.9%$227/sqft |
Source: | ||
| 12/27/2024 | Pending sale | $510,000$234/sqft |
Source: | ||
| 12/3/2024 | Listed for sale | $510,000+12.1%$234/sqft |
Source: | ||
| 12/20/2022 | Sold | $455,000+10.4%$208/sqft |
Source: Public Record Report a problem | ||
| 7/19/2022 | Sold | $412,000+329.2%$189/sqft |
Source: Public Record Report a problem | ||
Public tax history
| Year | Property taxes | Tax assessment |
|---|---|---|
| 2024 | $2,873 +51% | $26,839 |
| 2023 | $1,903 -1.5% | $26,839 +10.3% |
| 2022 | $1,932 +17.8% | $24,333 -2.8% |
Find assessor info on the county website
Neighborhood: 80127
Nearby schools
GreatSchools rating
- 8/10Shaffer Elementary SchoolGrades: PK-5Distance: 1 mi
- 7/10Falcon Bluffs Middle SchoolGrades: 6-8Distance: 1.7 mi
- 9/10Chatfield High SchoolGrades: 9-12Distance: 0.7 mi
Schools provided by the listing agent
- Elementary: Shaffer
- Middle: Falcon Bluffs
- High: Chatfield
- District: Jefferson County R-1
Source: REcolorado. This data may not be complete. We recommend contacting the local school district to confirm school assignments for this home.
Get a cash offer in 3 minutes
Find out how much your home could sell for in as little as 3 minutes with a no-obligation cash offer.
Estimated market value$472,400
Get a cash offer in 3 minutes
Find out how much your home could sell for in as little as 3 minutes with a no-obligation cash offer.
Estimated market value
$472,400



