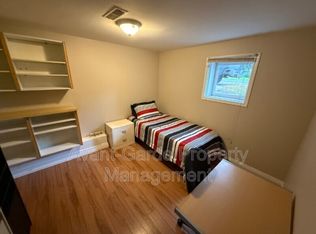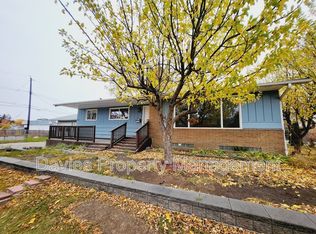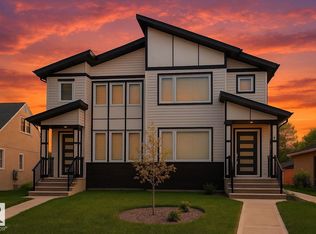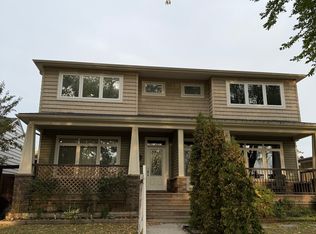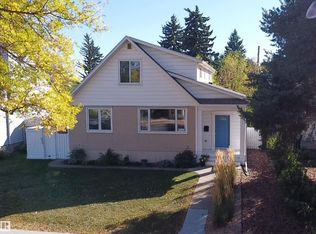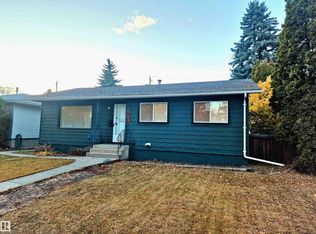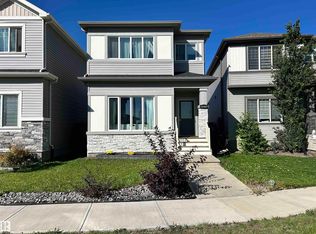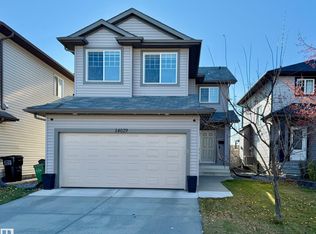3 complete Kitchens, main floor Induction stove, Upper Floor Gas stove, Basement electric stove, 3 French door fridges, 3 dishwashers, 3 Microwaves! New Cement all around the house, Leaf filter eaves troughs, Separate entrance from the back to each floor, Basement is constructed like a home theatre to eliminate noise, New insulation in the Attic, Marble faced remote control gas fireplace, Entry doors open out for added security. Newer roof in the last 10 years, New hot water and furnace, air conditioning. Lot can be subdividable.
For sale
C$539,900
11708 130th St NW, Edmonton, AB T5M 1A8
5beds
1,823sqft
Single Family Residence
Built in 1955
-- sqft lot
$-- Zestimate®
C$296/sqft
C$-- HOA
What's special
Main floor induction stoveUpper floor gas stoveBasement electric stoveLeaf filter eaves troughsAir conditioning
- 146 days |
- 20 |
- 2 |
Zillow last checked: 8 hours ago
Listing updated: December 01, 2025 at 10:00am
Listed by:
Erin Holowach,
ComFree
Source: RAE,MLS®#: E4448491
Facts & features
Interior
Bedrooms & bathrooms
- Bedrooms: 5
- Bathrooms: 3
- Full bathrooms: 3
Primary bedroom
- Level: Main
Family room
- Level: Upper
- Area: 122.08
- Dimensions: 10.9 x 11.2
Heating
- Forced Air-1, Natural Gas
Cooling
- Air Conditioner, Air Conditioning-Central
Appliances
- Included: Dishwasher-Built-In, Dryer, Exhaust Fan, Microwave Hood Fan, Microwave, Refrigerator, Electric Stove, Gas Stove, Washer, Second Stove, Gas Water Heater
Features
- Insulation-Upgraded, No Animal Home, No Smoking Home
- Flooring: Carpet, Laminate Flooring
- Windows: Window Coverings
- Basement: Full, Finished
- Fireplace features: Gas
Interior area
- Total structure area: 1,822
- Total interior livable area: 1,822 sqft
Property
Parking
- Total spaces: 5
- Parking features: Double Garage Detached, Oversized, Parking Pad, Parking-Extra, Garage Control, Garage Opener
- Garage spaces: 2
Features
- Levels: 2 Storey,2
- Patio & porch: Front Porch, Patio
- Exterior features: Landscaped, Low Maintenance Landscape, Playground Nearby
- Fencing: Fenced
Lot
- Features: Landscaped, Low Maintenance Landscape, Playground Nearby, Near Public Transit, Schools, Shopping Nearby, Split Possible, Public Transportation, Subdividable Lot
Construction
Type & style
- Home type: SingleFamily
- Property subtype: Single Family Residence
Materials
- Foundation: Concrete Perimeter
- Roof: Asphalt
Condition
- Year built: 1955
Community & HOA
Community
- Features: Front Porch, Hot Water Natural Gas, Insulation-Upgraded, No Animal Home, No Smoking Home, Patio, Smart/Program. Thermostat
- Security: Carbon Monoxide Detectors, Smoke Detector(s), Detectors Smoke
Location
- Region: Edmonton
Financial & listing details
- Price per square foot: C$296/sqft
- Date on market: 7/18/2025
- Ownership: Private
- Road surface type: Paved Lane
Erin Holowach
By pressing Contact Agent, you agree that the real estate professional identified above may call/text you about your search, which may involve use of automated means and pre-recorded/artificial voices. You don't need to consent as a condition of buying any property, goods, or services. Message/data rates may apply. You also agree to our Terms of Use. Zillow does not endorse any real estate professionals. We may share information about your recent and future site activity with your agent to help them understand what you're looking for in a home.
Price history
Price history
Price history is unavailable.
Public tax history
Public tax history
Tax history is unavailable.Climate risks
Neighborhood: Inglewood
Nearby schools
GreatSchools rating
No schools nearby
We couldn't find any schools near this home.
- Loading
