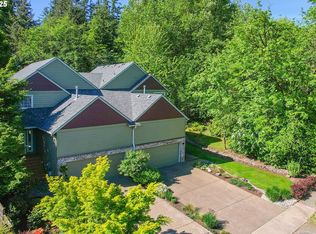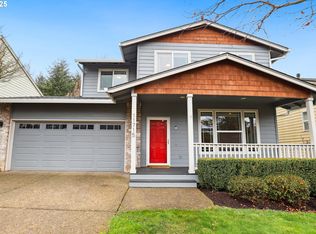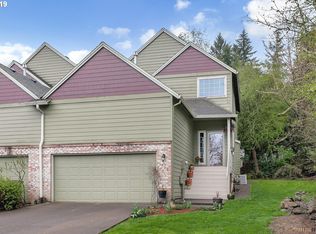This delightful home teems with natural light, soaring ceiling in LR and walls perfect for the artist/collector. Easy living and seamless entertaining with a backyard so perfect, you won't want to leave it. Low maintenance yards/gardens. Spacious, lovely Owner's Suite, beautiful tiled bath. Bedroom #2 is so large it's being used as an office and guest bedroom! Solar panel help with bills and the lease can be assumed. [Home Energy Score = 8. HES Report at https://rpt.greenbuildingregistry.com/hes/OR10109674]
This property is off market, which means it's not currently listed for sale or rent on Zillow. This may be different from what's available on other websites or public sources.



