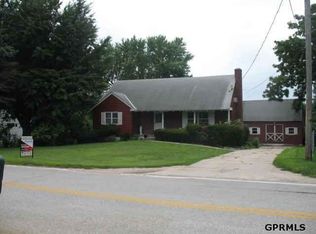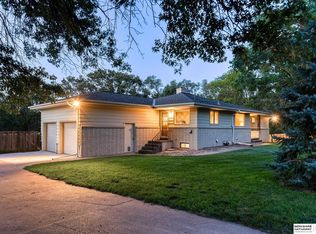Sold for $335,000
$335,000
11706 N Post Rd, Omaha, NE 68112
3beds
2,432sqft
Single Family Residence
Built in 1952
0.76 Acres Lot
$431,000 Zestimate®
$138/sqft
$2,928 Estimated rent
Home value
$431,000
$397,000 - $470,000
$2,928/mo
Zestimate® history
Loading...
Owner options
Explore your selling options
What's special
Spacious RANCH home on over 3/4 ACRE corner lot in PONCA HILLS! Maintenance free brick & stone siding with metal soffits. Main floor boasts large open living room & dining room w/FP & tons of natural light. 3 BDRMS on main plus 2 non-conforming in LL. Walk-up lower level with 2nd kitchen area, family room w/FP, 3/4 BA ,laundry & plenty of storage. Some newer windows. New HVAC in 2021. SEPARATE APARTMENT with private entrance under the garage has kitchen area, combined living/sleeping area plus 3/4 BA w/laundry hook-ups. 2 CAR garage with great storage. Plenty of extra parking space. Tons of mature trees that were just professionally trimmed. Walk down the street to Ponca Grade School. Quick interstate access to get anywhere in the metro in minutes. Great property in a great location!
Zillow last checked: 8 hours ago
Listing updated: April 13, 2024 at 08:49am
Listed by:
Mike & Jody Briley 402-690-3106,
BHHS Ambassador Real Estate,
Jody & Mike Briley 402-739-1137,
BHHS Ambassador Real Estate
Bought with:
Logan Agosta, 20080516
BHHS Ambassador Real Estate
Source: GPRMLS,MLS#: 22325105
Facts & features
Interior
Bedrooms & bathrooms
- Bedrooms: 3
- Bathrooms: 4
- 3/4 bathrooms: 4
- Main level bathrooms: 2
Primary bedroom
- Features: Wall/Wall Carpeting, Window Covering
- Level: Main
- Area: 97.03
- Dimensions: 10.71 x 9.06
Bedroom 2
- Features: Wall/Wall Carpeting, Window Covering
- Level: Main
- Area: 132.81
- Dimensions: 12.03 x 11.04
Bedroom 3
- Features: Wall/Wall Carpeting, Window Covering
- Level: Main
- Area: 192.92
- Dimensions: 16.05 x 12.02
Primary bathroom
- Features: 3/4
Dining room
- Level: Main
- Area: 145.68
- Dimensions: 12.08 x 12.06
Family room
- Features: Wall/Wall Carpeting, Fireplace
- Level: Main
- Area: 172.14
- Dimensions: 15.1 x 11.4
Kitchen
- Features: Vinyl Floor, Window Covering, Fireplace, Dining Area
- Area: 160
- Dimensions: 16 x 10
Living room
- Features: Wall/Wall Carpeting, Window Covering, Fireplace
- Level: Main
- Area: 270.48
- Dimensions: 18.02 x 15.01
Basement
- Area: 1468
Heating
- Natural Gas, Electric, Forced Air
Cooling
- Central Air
Appliances
- Included: Range, Oven, Refrigerator, Dishwasher, Dryer, Disposal, Cooktop
- Laundry: Vinyl Floor
Features
- Formal Dining Room
- Flooring: Vinyl, Carpet
- Windows: Window Coverings
- Basement: Walk-Up Access,Finished
- Number of fireplaces: 2
- Fireplace features: Kitchen, Family Room, Living Room
Interior area
- Total structure area: 2,432
- Total interior livable area: 2,432 sqft
- Finished area above ground: 1,396
- Finished area below ground: 1,036
Property
Parking
- Total spaces: 2
- Parking features: Attached, Extra Parking Slab, Garage Door Opener
- Attached garage spaces: 2
- Has uncovered spaces: Yes
Features
- Patio & porch: Porch
- Exterior features: Sprinkler System
- Fencing: Chain Link,Partial
Lot
- Size: 0.76 Acres
- Dimensions: 152.50 x 223.02 x 145.45 x 223
- Features: Over 1/2 up to 1 Acre, Corner Lot, Subdivided, Level, Paved
Details
- Parcel number: 0537792006
- Other equipment: Sump Pump
Construction
Type & style
- Home type: SingleFamily
- Architectural style: Ranch
- Property subtype: Single Family Residence
Materials
- Stone, Brick/Other
- Foundation: Block
- Roof: Composition
Condition
- Not New and NOT a Model
- New construction: No
- Year built: 1952
Utilities & green energy
- Sewer: Septic Tank
- Water: Public
- Utilities for property: Cable Available, Electricity Available, Natural Gas Available, Water Available, Phone Available
Community & neighborhood
Location
- Region: Omaha
- Subdivision: Beacon Hill
Other
Other facts
- Listing terms: VA Loan,FHA,Conventional,Cash
- Ownership: Fee Simple
- Road surface type: Paved
Price history
| Date | Event | Price |
|---|---|---|
| 1/22/2024 | Sold | $335,000-6.9%$138/sqft |
Source: | ||
| 12/8/2023 | Pending sale | $360,000$148/sqft |
Source: | ||
| 11/27/2023 | Price change | $360,000-6.5%$148/sqft |
Source: | ||
| 11/6/2023 | Price change | $385,000-9.4%$158/sqft |
Source: | ||
| 10/26/2023 | Listed for sale | $425,000+107.3%$175/sqft |
Source: | ||
Public tax history
| Year | Property taxes | Tax assessment |
|---|---|---|
| 2025 | -- | $247,000 |
| 2024 | $2,960 -18.4% | $247,000 +12.7% |
| 2023 | $3,628 -3.4% | $219,200 -1.4% |
Find assessor info on the county website
Neighborhood: Ponca Hills
Nearby schools
GreatSchools rating
- 6/10Ponca Elementary SchoolGrades: PK-5Distance: 0.2 mi
- 3/10Nathan Hale Magnet Middle SchoolGrades: 6-8Distance: 3.5 mi
- 1/10Omaha North Magnet High SchoolGrades: 9-12Distance: 4.7 mi
Schools provided by the listing agent
- Elementary: Ponca
- Middle: Hale
- High: North
- District: Omaha
Source: GPRMLS. This data may not be complete. We recommend contacting the local school district to confirm school assignments for this home.
Get pre-qualified for a loan
At Zillow Home Loans, we can pre-qualify you in as little as 5 minutes with no impact to your credit score.An equal housing lender. NMLS #10287.
Sell for more on Zillow
Get a Zillow Showcase℠ listing at no additional cost and you could sell for .
$431,000
2% more+$8,620
With Zillow Showcase(estimated)$439,620

