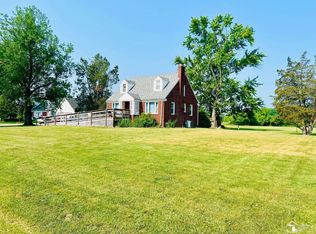Sold for $325,000 on 05/14/25
$325,000
11706 Grafton Rd, Carleton, MI 48117
3beds
1,872sqft
Single Family Residence
Built in 1981
1 Acres Lot
$333,400 Zestimate®
$174/sqft
$2,111 Estimated rent
Home value
$333,400
$283,000 - $393,000
$2,111/mo
Zestimate® history
Loading...
Owner options
Explore your selling options
What's special
*Seller will be reviewing all offers on Sunday(4/13/25) at 7pm. Please have all offers in by that time.* This 1872 sq ft ranch sits on a spacious 1-acre lot, offering the perfect blend of comfort and functionality. The expansive kitchen features an indoor BBQ and tons of cabinet/counter space, ideal for entertaining and family gatherings. With 3 generously sized bedrooms, including a master suite complete with a private bath and a walk-in closet, this home provides ample space for relaxation and privacy. The huge living room boasts a natural brick fireplace, creating a cozy ambiance. The huge basement is wide open and also equipped with a fireplace, offering limitless potential for customization. For those who need extra space, the 32x24 ft garage and additional 24x16 ft garage, provide plenty of room for storage, hobbies, or parking. Recent updates include a high efficiency furnace and central air system (2020), roof (2011) & sump pump drain replaced (2020). Anderson wood windows. The home is also equipped with 200-amp electrical service and a Generac whole-house generator, for peace of mind. Outside, enjoy a large 24x12 ft deck and an additional patio area, perfect for outdoor dining or simply relaxing while enjoying the scenic views of your country acre. Home offers all city utilities & truly offers the best of both indoor and outdoor living. Buyer/buyer agent to verify all info. Licensed agent must be present at all times.
Zillow last checked: 8 hours ago
Listing updated: May 15, 2025 at 04:12am
Listed by:
Brian Russell 734-558-7132,
Premiere Realty Group, LLC
Bought with:
Patricia Fritz-Saenz, 6501292929
Real Estate One-Southgate
Source: MiRealSource,MLS#: 50170919 Originating MLS: Southeastern Border Association of REALTORS
Originating MLS: Southeastern Border Association of REALTORS
Facts & features
Interior
Bedrooms & bathrooms
- Bedrooms: 3
- Bathrooms: 2
- Full bathrooms: 2
Bedroom 1
- Features: Carpet
- Level: Entry
- Area: 196
- Dimensions: 14 x 14
Bedroom 2
- Features: Carpet
- Level: Entry
- Area: 182
- Dimensions: 14 x 13
Bedroom 3
- Features: Carpet
- Level: Entry
- Area: 143
- Dimensions: 13 x 11
Bathroom 1
- Level: Entry
- Area: 91
- Dimensions: 13 x 7
Bathroom 2
- Level: Entry
- Area: 45
- Dimensions: 9 x 5
Dining room
- Features: Carpet
- Level: Entry
- Area: 168
- Dimensions: 14 x 12
Kitchen
- Level: Entry
- Area: 286
- Dimensions: 22 x 13
Living room
- Features: Carpet
- Level: Entry
- Area: 459
- Dimensions: 27 x 17
Heating
- Forced Air, Natural Gas
Cooling
- Ceiling Fan(s), Central Air
Appliances
- Included: Dishwasher, Microwave, Range/Oven, Refrigerator, Gas Water Heater
Features
- Sump Pump, Eat-in Kitchen
- Flooring: Carpet
- Basement: Block,Full,Unfinished
- Number of fireplaces: 2
- Fireplace features: Basement, Living Room, Natural Fireplace
Interior area
- Total structure area: 3,673
- Total interior livable area: 1,872 sqft
- Finished area above ground: 1,872
- Finished area below ground: 0
Property
Parking
- Total spaces: 3
- Parking features: 3 or More Spaces, Garage, Driveway, Detached, Electric in Garage, Garage Door Opener
- Garage spaces: 3
Features
- Levels: One
- Stories: 1
- Patio & porch: Deck, Patio, Porch
- Has view: Yes
- View description: Rural View
- Frontage type: Road
- Frontage length: 104
Lot
- Size: 1 Acres
- Dimensions: 104 x 417
- Features: Deep Lot - 150+ Ft., Large Lot - 65+ Ft., Rural
Details
- Additional structures: Garage(s), Second Garage
- Parcel number: 0102103400
- Zoning description: Residential
- Special conditions: Private
Construction
Type & style
- Home type: SingleFamily
- Architectural style: Ranch
- Property subtype: Single Family Residence
Materials
- Vinyl Siding
- Foundation: Basement
Condition
- Year built: 1981
Utilities & green energy
- Electric: 200+ Amp Service, Circuit Breakers, Generator
- Sewer: Public Sanitary
- Water: Public
- Utilities for property: Cable/Internet Avail.
Community & neighborhood
Location
- Region: Carleton
- Subdivision: None
Other
Other facts
- Listing agreement: Exclusive Right To Sell
- Listing terms: Cash,Conventional
- Road surface type: Paved
Price history
| Date | Event | Price |
|---|---|---|
| 5/14/2025 | Sold | $325,000+4.9%$174/sqft |
Source: | ||
| 4/13/2025 | Pending sale | $309,900$166/sqft |
Source: | ||
| 4/9/2025 | Listed for sale | $309,900$166/sqft |
Source: | ||
Public tax history
| Year | Property taxes | Tax assessment |
|---|---|---|
| 2025 | $2,301 +4.8% | $185,100 +9.5% |
| 2024 | $2,195 +4.4% | $169,100 +20.8% |
| 2023 | $2,102 +3.8% | $140,000 -3.5% |
Find assessor info on the county website
Neighborhood: 48117
Nearby schools
GreatSchools rating
- 6/10Joseph C. Sterling Elementary SchoolGrades: PK-4Distance: 0.3 mi
- 4/10Wagar Junior High SchoolGrades: 7-8Distance: 0.5 mi
- 6/10Airport Senior High SchoolGrades: 9-12Distance: 0.4 mi
Schools provided by the listing agent
- District: Airport Community School District
Source: MiRealSource. This data may not be complete. We recommend contacting the local school district to confirm school assignments for this home.
Get a cash offer in 3 minutes
Find out how much your home could sell for in as little as 3 minutes with a no-obligation cash offer.
Estimated market value
$333,400
Get a cash offer in 3 minutes
Find out how much your home could sell for in as little as 3 minutes with a no-obligation cash offer.
Estimated market value
$333,400
