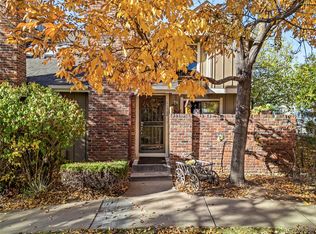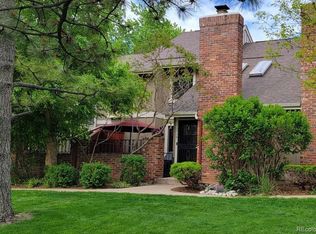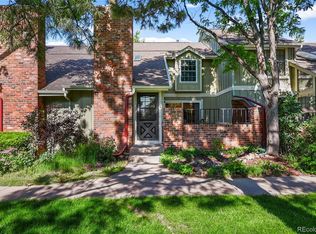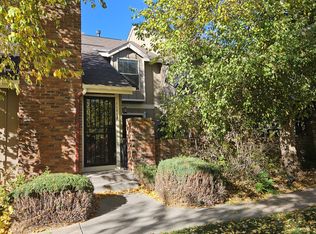Sold for $510,000
$510,000
11706 Elk Head Range Road, Littleton, CO 80127
3beds
2,184sqft
Townhouse
Built in 1983
-- sqft lot
$491,400 Zestimate®
$234/sqft
$3,204 Estimated rent
Home value
$491,400
$457,000 - $526,000
$3,204/mo
Zestimate® history
Loading...
Owner options
Explore your selling options
What's special
Charming end unit townhome beautifully remodeled throughout. Gorgeous new bathrooms and bright new kitchen with stainless steel appliances. New real wood flooring throughout main level and upstairs. Numerous possibilities in the finished basement with new flooring. Easily convert basement to a suite simply by moving washer and dryer to main level. Fresh paint throughout. Private and cozy back patio with new wood decking, perfect for warm summer nights. Enjoy neighborhood amenities including clubhouse, tennis court and pool as well as access to private Ken Caryl Ranch trails. This home won't last, don't let it slip away!! HOA fees include Clubhouse, Playground, Pool, Tennis Courts, Private Trails, Insurance, Irrigation, Grounds Maintenance, Structure Maintenance, Recycling, Trash, Water
Zillow last checked: 8 hours ago
Listing updated: December 24, 2024 at 09:19am
Listed by:
Becky Gonzalez 303-257-6375 bgtransaction@gmail.com,
Brokers Guild Homes
Bought with:
Susie Helmer, 100032449
Keller Williams DTC
Source: REcolorado,MLS#: 3101448
Facts & features
Interior
Bedrooms & bathrooms
- Bedrooms: 3
- Bathrooms: 4
- Full bathrooms: 2
- 1/2 bathrooms: 1
- 1/4 bathrooms: 1
- Main level bathrooms: 1
Primary bedroom
- Level: Upper
Bedroom
- Level: Upper
Bedroom
- Level: Upper
Bathroom
- Level: Main
Bathroom
- Level: Upper
Bathroom
- Level: Upper
Bathroom
- Level: Basement
Heating
- Forced Air
Cooling
- Central Air
Appliances
- Included: Dishwasher, Dryer, Microwave, Oven, Refrigerator, Washer
Features
- Flooring: Laminate, Wood
- Basement: Finished
- Common walls with other units/homes: End Unit
Interior area
- Total structure area: 2,184
- Total interior livable area: 2,184 sqft
- Finished area above ground: 1,470
- Finished area below ground: 714
Property
Parking
- Total spaces: 2
- Parking features: Garage - Attached
- Attached garage spaces: 2
Features
- Levels: Two
- Stories: 2
Details
- Parcel number: 153287
- Zoning: P-D
- Special conditions: Standard
Construction
Type & style
- Home type: Townhouse
- Property subtype: Townhouse
- Attached to another structure: Yes
Materials
- Wood Siding
- Roof: Unknown
Condition
- Year built: 1983
Utilities & green energy
- Sewer: Public Sewer
Community & neighborhood
Location
- Region: Littleton
- Subdivision: Ken Caryl Ranch Plains
HOA & financial
HOA
- Has HOA: Yes
- HOA fee: $365 monthly
- Amenities included: Clubhouse, Playground, Pool, Tennis Court(s), Trail(s)
- Services included: Insurance, Maintenance Grounds, Maintenance Structure, Recycling, Trash, Water
- Association name: Ken Caryl Ranch Townhome Assoc
- Association phone: 303-369-0800
- Second HOA fee: $68 monthly
- Second association name: PMI Denver Metro
- Second association phone: 303-745-2220
Other
Other facts
- Listing terms: Cash,Conventional,FHA,VA Loan
- Ownership: Individual
Price history
| Date | Event | Price |
|---|---|---|
| 11/20/2024 | Sold | $510,000-4.7%$234/sqft |
Source: | ||
| 10/14/2024 | Pending sale | $535,000$245/sqft |
Source: | ||
| 10/4/2024 | Listed for sale | $535,000+159.8%$245/sqft |
Source: | ||
| 4/29/2008 | Sold | $205,900+11.3%$94/sqft |
Source: Public Record Report a problem | ||
| 11/3/2000 | Sold | $185,000$85/sqft |
Source: Public Record Report a problem | ||
Public tax history
| Year | Property taxes | Tax assessment |
|---|---|---|
| 2024 | $2,158 +11.5% | $26,856 |
| 2023 | $1,936 -1.5% | $26,856 +9% |
| 2022 | $1,966 +16.4% | $24,635 -2.8% |
Find assessor info on the county website
Neighborhood: 80127
Nearby schools
GreatSchools rating
- 8/10Shaffer Elementary SchoolGrades: PK-5Distance: 1 mi
- 7/10Falcon Bluffs Middle SchoolGrades: 6-8Distance: 1.7 mi
- 9/10Chatfield High SchoolGrades: 9-12Distance: 0.7 mi
Schools provided by the listing agent
- Elementary: Shaffer
- Middle: Falcon Bluffs
- High: Chatfield
- District: Jefferson County R-1
Source: REcolorado. This data may not be complete. We recommend contacting the local school district to confirm school assignments for this home.
Get a cash offer in 3 minutes
Find out how much your home could sell for in as little as 3 minutes with a no-obligation cash offer.
Estimated market value$491,400
Get a cash offer in 3 minutes
Find out how much your home could sell for in as little as 3 minutes with a no-obligation cash offer.
Estimated market value
$491,400



