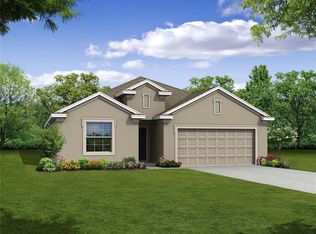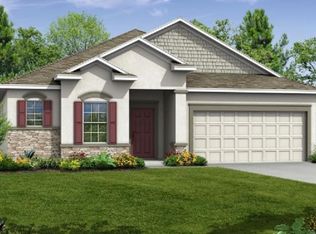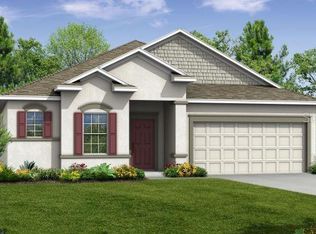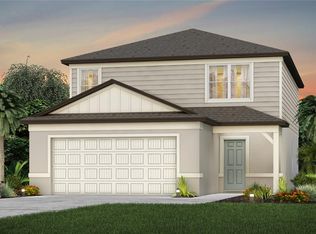Sold for $545,290 on 08/29/24
$545,290
11706 Capstan Pl, Parrish, FL 34219
4beds
2,456sqft
Single Family Residence
Built in 2024
9,466 Square Feet Lot
$504,900 Zestimate®
$222/sqft
$3,447 Estimated rent
Home value
$504,900
$465,000 - $550,000
$3,447/mo
Zestimate® history
Loading...
Owner options
Explore your selling options
What's special
Welcome to the opportunity of a lifetime, the chance to own the exquisite Edinger model home in the prestigious Isles at Bayview community. This stunning residence not only offers impeccable design and privacy with plush palms surrounding the home... but also presents the opportunity for a *leaseback arrangement*. Enjoy the inspired and distinguished lifestyle advantages of The Edinger new home plan. Retire to the elegance of your deluxe Owner’s Retreat, featuring a luxurious bathroom and a wardrobe-expanding walk-in closet. The spacious study presents a versatile opportunity to create your ideal home office, a welcoming den, or reading lounge. The extra bedrooms are ideal spaces for unique personalities to grow, and the private suite offers the ideal arrangement for out-of-town guests. Collaborate on culinary adventures in the streamlined kitchen that includes a corner pantry, wrap-around counters, and a presentation island. The mudroom and enhanced laundry room bring convenience to every day. David Weekley’s World-class Customer Service will make the building process a delight with this impressive new home plan.
Zillow last checked: 8 hours ago
Listing updated: August 29, 2024 at 08:51am
Listing Provided by:
Robert St. Pierre 813-422-6183,
WEEKLEY HOMES REALTY COMPANY 866-493-3553
Bought with:
Hoang Thu Nguyen, LLC, 3572292
SUNSET REALTY
Source: Stellar MLS,MLS#: T3502972 Originating MLS: Tampa
Originating MLS: Tampa

Facts & features
Interior
Bedrooms & bathrooms
- Bedrooms: 4
- Bathrooms: 3
- Full bathrooms: 3
Primary bedroom
- Features: Walk-In Closet(s)
- Level: First
- Dimensions: 17x17
Kitchen
- Level: First
- Dimensions: 13x23
Living room
- Level: First
- Dimensions: 19x13
Heating
- Central
Cooling
- Central Air
Appliances
- Included: Oven, Convection Oven, Cooktop, Dishwasher, Disposal, Dryer, Electric Water Heater, Freezer, Ice Maker, Microwave, Range Hood, Refrigerator, Washer
- Laundry: Inside
Features
- Built-in Features, High Ceilings, In Wall Pest System, Kitchen/Family Room Combo, Living Room/Dining Room Combo, Open Floorplan, Pest Guard System, Primary Bedroom Main Floor, Solid Surface Counters, Stone Counters, Thermostat, Tray Ceiling(s), Walk-In Closet(s)
- Flooring: Carpet, Ceramic Tile, Laminate
- Windows: Low Emissivity Windows, Window Treatments, Hurricane Shutters, Hurricane Shutters/Windows
- Has fireplace: No
Interior area
- Total structure area: 3,573
- Total interior livable area: 2,456 sqft
Property
Parking
- Total spaces: 2
- Parking features: Garage - Attached
- Attached garage spaces: 2
- Details: Garage Dimensions: 21x26
Features
- Levels: One
- Stories: 1
- Patio & porch: Covered, Front Porch, Rear Porch
- Exterior features: Irrigation System
- Fencing: Other
Lot
- Size: 9,466 sqft
- Features: Corner Lot, Sidewalk, Above Flood Plain
- Residential vegetation: Mature Landscaping, Trees/Landscaped
Details
- Parcel number: 606291309
- Zoning: RESI
- Special conditions: None
Construction
Type & style
- Home type: SingleFamily
- Architectural style: Craftsman
- Property subtype: Single Family Residence
Materials
- Block
- Foundation: Slab
- Roof: Shingle
Condition
- Completed
- New construction: Yes
- Year built: 2024
Details
- Builder model: The Edinger
- Builder name: David Weekley Homes
Utilities & green energy
- Sewer: Public Sewer
- Water: Public
- Utilities for property: Cable Available, Electricity Available, Electricity Connected, Fire Hydrant, Phone Available, Sprinkler Recycled, Water Available, Water Connected
Green energy
- Indoor air quality: HVAC Filter MERV 8+, No/Low VOC Paint/Finish, Non Toxic Pest Control, Ventilation
- Water conservation: Drip Irrigation
Community & neighborhood
Security
- Security features: Fire/Smoke Detection Integration
Community
- Community features: Deed Restrictions, Pool, Sidewalks
Location
- Region: Parrish
- Subdivision: ISLES AT BAYVIEW
HOA & financial
HOA
- Has HOA: Yes
- HOA fee: $16 monthly
- Amenities included: Clubhouse, Fence Restrictions, Playground, Pool
- Services included: Community Pool, Pool Maintenance, Recreational Facilities
- Association name: Rizzetta & Company
Other fees
- Pet fee: $0 monthly
Other financial information
- Total actual rent: 0
Other
Other facts
- Listing terms: Cash,Conventional,FHA,VA Loan
- Ownership: Fee Simple
- Road surface type: Asphalt
Price history
| Date | Event | Price |
|---|---|---|
| 8/29/2024 | Sold | $545,290-6%$222/sqft |
Source: | ||
| 8/5/2024 | Pending sale | $579,990$236/sqft |
Source: | ||
| 7/9/2024 | Listing removed | -- |
Source: Zillow Rentals | ||
| 6/28/2024 | Listed for rent | $3,800$2/sqft |
Source: Zillow Rentals | ||
| 6/27/2024 | Listing removed | -- |
Source: Zillow Rentals | ||
Public tax history
Tax history is unavailable.
Neighborhood: 34219
Nearby schools
GreatSchools rating
- 6/10Virgil Mills Elementary SchoolGrades: PK-5Distance: 3.2 mi
- 4/10Buffalo Creek Middle SchoolGrades: 6-8Distance: 3.1 mi
- 2/10Palmetto High SchoolGrades: 9-12Distance: 8.9 mi
Schools provided by the listing agent
- Elementary: Virgil Mills Elementary
- Middle: Buffalo Creek Middle
- High: Parrish Community High
Source: Stellar MLS. This data may not be complete. We recommend contacting the local school district to confirm school assignments for this home.
Get a cash offer in 3 minutes
Find out how much your home could sell for in as little as 3 minutes with a no-obligation cash offer.
Estimated market value
$504,900
Get a cash offer in 3 minutes
Find out how much your home could sell for in as little as 3 minutes with a no-obligation cash offer.
Estimated market value
$504,900



