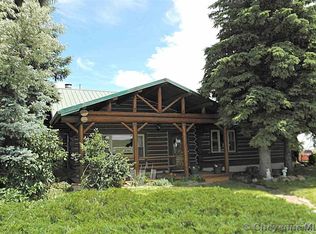Sold
Price Unknown
11705 White Eagle Rd, Cheyenne, WY 82009
4beds
3,072sqft
Rural Residential, Residential
Built in 1979
8.77 Acres Lot
$457,200 Zestimate®
$--/sqft
$2,605 Estimated rent
Home value
$457,200
$425,000 - $494,000
$2,605/mo
Zestimate® history
Loading...
Owner options
Explore your selling options
What's special
Welcome to your serene retreat! This spacious 4-bedroom, 2-bathroom home, situated on a picturesque 9-acre property, is perfect for those seeking peace and privacy just minutes from town. With over 3,000 sq ft of living space, this home is ready for your personal touch. The main level boasts beautiful hardwood floors and a cozy double-sided fireplace in the living room, with an additional fireplace in the basement family room for extra warmth and ambiance. The home’s layout includes an enclosed sunroom off the living room—ideal for enjoying the view year-round—as well as a large deck for outdoor gatherings. A fully fenced pasture makes this property perfect for horse enthusiasts, while the basement offers ample space with a workshop area and another bonus room for projects or additional storage. Enjoy the convenience of being only 6 miles from town, and with state land nearby, outdoor adventures are always within reach. Don’t miss this opportunity to own your piece of peace and quiet at an attractive price! Sellers are also offering a 1 year home warranty (First American Home Warranty).
Zillow last checked: 8 hours ago
Listing updated: December 18, 2024 at 03:48pm
Listed by:
JP Fluellen 307-772-1184,
Real Broker, LLC
Bought with:
Charles Lu
eXp Realty, LLC
Source: Cheyenne BOR,MLS#: 95247
Facts & features
Interior
Bedrooms & bathrooms
- Bedrooms: 4
- Bathrooms: 2
- Full bathrooms: 2
- Main level bathrooms: 2
Primary bedroom
- Level: Main
- Area: 168
- Dimensions: 14 x 12
Bedroom 2
- Level: Main
- Area: 132
- Dimensions: 12 x 11
Bedroom 3
- Level: Main
- Area: 110
- Dimensions: 11 x 10
Bedroom 4
- Level: Basement
- Area: 192
- Dimensions: 16 x 12
Bathroom 1
- Features: Full
- Level: Main
Bathroom 2
- Features: Full
- Level: Main
Dining room
- Level: Main
- Area: 180
- Dimensions: 15 x 12
Family room
- Level: Basement
- Area: 405
- Dimensions: 27 x 15
Kitchen
- Level: Main
- Area: 143
- Dimensions: 13 x 11
Living room
- Level: Main
- Area: 288
- Dimensions: 16 x 18
Basement
- Area: 1536
Heating
- Forced Air, Electric
Appliances
- Laundry: Main Level
Features
- Eat-in Kitchen, Great Room, Rec Room, Vaulted Ceiling(s), Main Floor Primary, Stained Natural Trim, Sun Room
- Flooring: Hardwood
- Basement: Interior Entry,Partially Finished
- Number of fireplaces: 2
- Fireplace features: Two, Wood Burning
Interior area
- Total structure area: 3,072
- Total interior livable area: 3,072 sqft
- Finished area above ground: 1,536
Property
Parking
- Total spaces: 2
- Parking features: 2 Car Attached
- Attached garage spaces: 2
Accessibility
- Accessibility features: None
Features
- Patio & porch: Deck
- Exterior features: Enclosed Sunroom-no heat
- Fencing: Back Yard,Fenced
Lot
- Size: 8.77 Acres
- Dimensions: 382021
- Features: Borders State Land, Pasture
Details
- Additional structures: Utility Shed, Workshop
- Parcel number: 19465001300070
- Special conditions: Arms Length Sale,Realtor Owned
Construction
Type & style
- Home type: SingleFamily
- Architectural style: Ranch
- Property subtype: Rural Residential, Residential
Materials
- Brick, Wood/Hardboard
- Foundation: Basement
- Roof: Composition/Asphalt
Condition
- New construction: No
- Year built: 1979
Utilities & green energy
- Electric: Black Hills Energy
- Gas: No Gas
- Sewer: Septic Tank
- Water: Well
Green energy
- Energy efficient items: Ceiling Fan
Community & neighborhood
Location
- Region: Cheyenne
- Subdivision: Wyoming Ranchet
Other
Other facts
- Listing agreement: N
- Listing terms: Cash,Conventional,VA Loan
Price history
| Date | Event | Price |
|---|---|---|
| 4/28/2025 | Listing removed | $3,150$1/sqft |
Source: Zillow Rentals Report a problem | ||
| 4/15/2025 | Listed for rent | $3,150$1/sqft |
Source: Zillow Rentals Report a problem | ||
| 2/5/2025 | Listing removed | $3,150$1/sqft |
Source: Zillow Rentals Report a problem | ||
| 2/1/2025 | Listed for rent | $3,150$1/sqft |
Source: Zillow Rentals Report a problem | ||
| 12/5/2024 | Sold | -- |
Source: | ||
Public tax history
| Year | Property taxes | Tax assessment |
|---|---|---|
| 2024 | $2,658 +5.6% | $39,549 +3.3% |
| 2023 | $2,516 +14.8% | $38,296 +17.4% |
| 2022 | $2,192 +10.4% | $32,625 +10.6% |
Find assessor info on the county website
Neighborhood: 82009
Nearby schools
GreatSchools rating
- 6/10Meadowlark ElementaryGrades: 5-6Distance: 3.7 mi
- 3/10Carey Junior High SchoolGrades: 7-8Distance: 5.5 mi
- 4/10East High SchoolGrades: 9-12Distance: 5.6 mi
