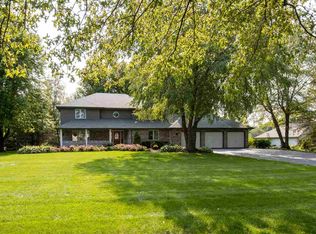Beautiful, Unique Floor Plan. 2X6 Custom Built Fully Exposed Ranch. Gourmet Kitchen With Wall of Windows. Butlers Pantry With Prep Sink. Hearth Area & Eating Area With Bay Windows Overlooking Woods. Cherry Wood Flooring. Master With Whirlpool, Separate Shower, Walk In Closet,Skylights. 2nd Bedroom Up Or Office. Huge Finished Lower Level With 2 Bdrs, 2 Baths, Laundry, Family Room W/ Plumbing For Wet Bar+ Kitchen Area. Private Wooded Lot, 6 Car Garage 3 Up And 3 Ll. Beautiful. Must See!
This property is off market, which means it's not currently listed for sale or rent on Zillow. This may be different from what's available on other websites or public sources.
