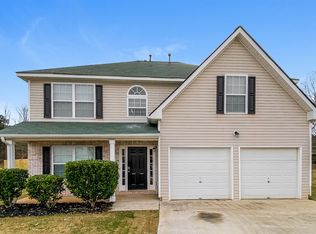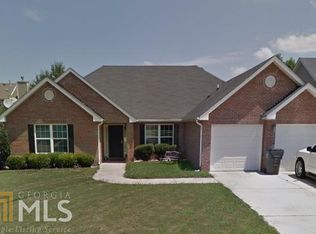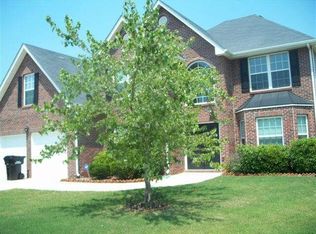Closed
$315,000
11705 Kades Trl, Hampton, GA 30228
4beds
2,464sqft
Single Family Residence, Residential
Built in 2007
8,951.58 Square Feet Lot
$310,000 Zestimate®
$128/sqft
$2,210 Estimated rent
Home value
$310,000
$257,000 - $375,000
$2,210/mo
Zestimate® history
Loading...
Owner options
Explore your selling options
What's special
Welcome to your dream home at 11705 Kades Trail, nestled in the charming city of Hampton, Georgia. This stunning property is located in the sought-after Kades Cove community, known for its serene environment and friendly neighborhood vibe. As you step inside, you'll be greeted by a spacious and inviting living area, perfect for entertaining guests or enjoying cozy family nights. The home boasts a modern kitchen equipped with sleek appliances, ample counter space, and a breakfast nook that overlooks the opens up to the private backyard. With multiple bedrooms and bathrooms, this residence offers plenty of space for a growing family or for hosting visitors. The master suite is a true retreat, featuring a luxurious en-suite bathroom with a soaking tub and a walk-in closet. Outside, the backyard provides a private oasis with a patio area ideal for barbecues and outdoor gatherings. Located just minutes away from local amenities, you'll find shopping centers, restaurants, and parks nearby, including the popular Atlanta Motor Speedway for thrilling NASCAR events. This property combines the best of suburban living with easy access to urban conveniences. Don't miss the opportunity to make this exquisite house your forever home. Schedule a viewing today and experience the perfect blend of comfort and style at 11705 Kades Trail.
Zillow last checked: 8 hours ago
Listing updated: December 12, 2024 at 10:52pm
Listing Provided by:
Denny Faircloth,
Epique Realty 706-951-5726,
All Points Team,
Epique Realty
Bought with:
Emilio Hernandez
Keller Williams Realty Community Partners
Source: FMLS GA,MLS#: 7464042
Facts & features
Interior
Bedrooms & bathrooms
- Bedrooms: 4
- Bathrooms: 3
- Full bathrooms: 2
- 1/2 bathrooms: 1
Primary bedroom
- Features: None
- Level: None
Bedroom
- Features: None
Primary bathroom
- Features: Double Vanity, Separate His/Hers, Whirlpool Tub
Dining room
- Features: None
Kitchen
- Features: Breakfast Room, Cabinets Stain, Eat-in Kitchen, Kitchen Island, Pantry, Solid Surface Counters, Stone Counters
Heating
- Central
Cooling
- Central Air
Appliances
- Included: Dishwasher, Disposal, Dryer, Gas Cooktop, Gas Oven, Gas Range, Gas Water Heater, Microwave, Refrigerator
- Laundry: Upper Level
Features
- Entrance Foyer, Entrance Foyer 2 Story, High Ceilings 9 ft Main, Tray Ceiling(s), Vaulted Ceiling(s), Walk-In Closet(s)
- Flooring: Carpet, Ceramic Tile
- Windows: Bay Window(s), Shutters
- Basement: None
- Number of fireplaces: 1
- Fireplace features: Family Room
- Common walls with other units/homes: No Common Walls
Interior area
- Total structure area: 2,464
- Total interior livable area: 2,464 sqft
Property
Parking
- Total spaces: 2
- Parking features: Driveway, Garage
- Garage spaces: 2
- Has uncovered spaces: Yes
Accessibility
- Accessibility features: None
Features
- Levels: Two
- Stories: 2
- Patio & porch: Patio
- Exterior features: Private Yard
- Pool features: None
- Has spa: Yes
- Spa features: Bath, None
- Fencing: None
- Has view: Yes
- View description: Other
- Waterfront features: None
- Body of water: None
Lot
- Size: 8,951 sqft
- Features: Back Yard, Cul-De-Sac, Front Yard, Level
Details
- Additional structures: None
- Parcel number: 06158C A025
- Other equipment: None
- Horse amenities: None
Construction
Type & style
- Home type: SingleFamily
- Architectural style: Traditional
- Property subtype: Single Family Residence, Residential
Materials
- Stone, Vinyl Siding
- Foundation: Slab
- Roof: Composition,Shingle
Condition
- Resale
- New construction: No
- Year built: 2007
Utilities & green energy
- Electric: 110 Volts
- Sewer: Public Sewer
- Water: Public
- Utilities for property: Cable Available, Electricity Available, Natural Gas Available, Phone Available, Sewer Available, Water Available
Green energy
- Energy efficient items: None
- Energy generation: None
Community & neighborhood
Security
- Security features: Carbon Monoxide Detector(s), Smoke Detector(s)
Community
- Community features: None
Location
- Region: Hampton
- Subdivision: Kades Cove
HOA & financial
HOA
- Has HOA: Yes
- HOA fee: $275 annually
Other
Other facts
- Road surface type: Asphalt
Price history
| Date | Event | Price |
|---|---|---|
| 12/8/2024 | Sold | $315,000+5%$128/sqft |
Source: | ||
| 11/16/2024 | Pending sale | $300,000$122/sqft |
Source: | ||
| 10/3/2024 | Listed for sale | $300,000+328.6%$122/sqft |
Source: | ||
| 10/15/2023 | Listing removed | -- |
Source: FMLS GA #7257450 Report a problem | ||
| 8/7/2023 | Listed for rent | $2,295$1/sqft |
Source: FMLS GA #7257450 Report a problem | ||
Public tax history
| Year | Property taxes | Tax assessment |
|---|---|---|
| 2024 | $4,514 +43.3% | $125,720 +9.1% |
| 2023 | $3,150 -5.1% | $115,240 +21.9% |
| 2022 | $3,319 +60.7% | $94,560 +51.8% |
Find assessor info on the county website
Neighborhood: Lovejoy
Nearby schools
GreatSchools rating
- 6/10Eddie White Elementary SchoolGrades: PK-5Distance: 1.8 mi
- 4/10Eddie White AcademyGrades: 6-8Distance: 1.8 mi
- 3/10Lovejoy High SchoolGrades: 9-12Distance: 0.7 mi
Schools provided by the listing agent
- Elementary: Michelle Obama STEM
- High: Lovejoy
Source: FMLS GA. This data may not be complete. We recommend contacting the local school district to confirm school assignments for this home.
Get a cash offer in 3 minutes
Find out how much your home could sell for in as little as 3 minutes with a no-obligation cash offer.
Estimated market value$310,000
Get a cash offer in 3 minutes
Find out how much your home could sell for in as little as 3 minutes with a no-obligation cash offer.
Estimated market value
$310,000


