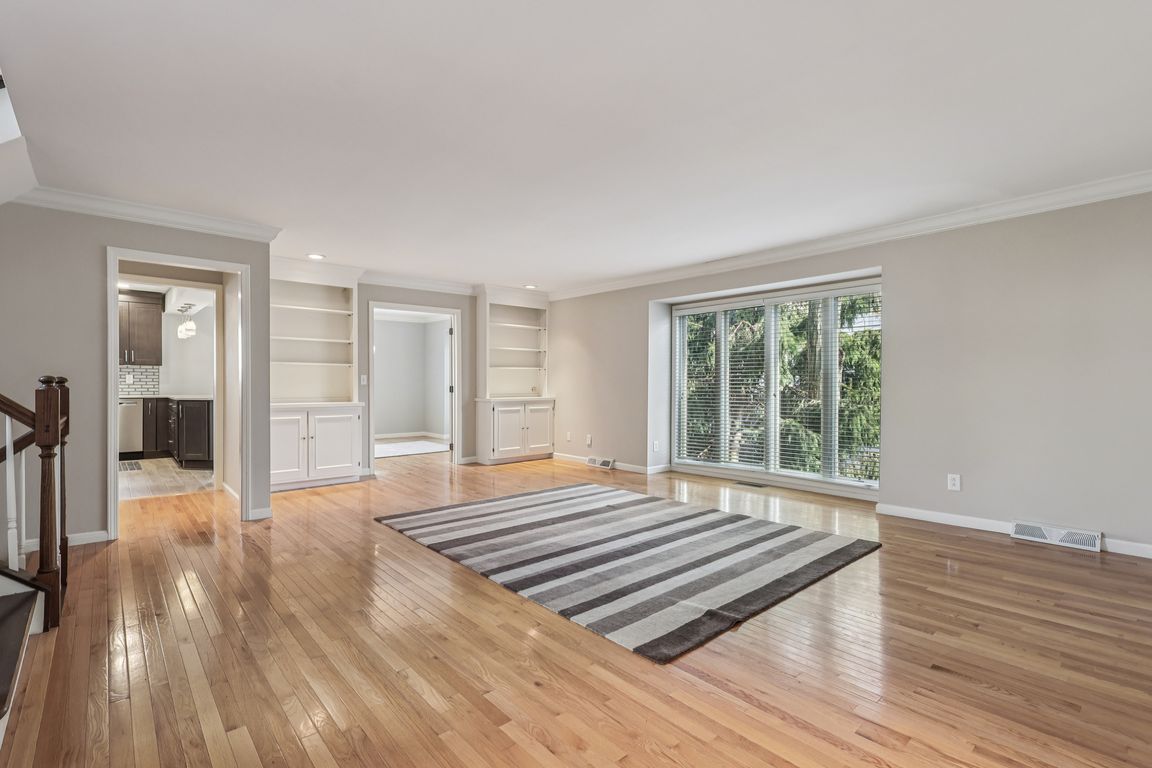
For sale
$314,900
2beds
2,022sqft
11705 Edgewater Dr #27, Lakewood, OH 44107
2beds
2,022sqft
Townhouse, single family residence
Built in 1977
4.36 Sqft
2 Attached garage spaces
$156 price/sqft
$380 monthly HOA fee
What's special
Modern finishesGenerous bedroomsSleek countertopsNewer balconyVersatile flex spaceInviting open layoutUpdated kitchen
Welcome Home! This beautifully updated 2-bedroom, 2.5-bath townhome offers the perfect blend of comfort, style, and convenience in one of the area’s most sought-after developments. Step inside to find an inviting open layout filled with natural light from the many windows throughout. The updated kitchen features modern finishes, ample cabinetry, and sleek ...
- 2 days |
- 693 |
- 54 |
Source: MLS Now,MLS#: 5165589Originating MLS: Akron Cleveland Association of REALTORS
Travel times
Family Room
Kitchen
Primary Bedroom
Zillow last checked: 7 hours ago
Listing updated: October 24, 2025 at 09:47am
Listed by:
Aaron R Powers 440-523-9187 aaronpowers@howardhanna.com,
Howard Hanna
Source: MLS Now,MLS#: 5165589Originating MLS: Akron Cleveland Association of REALTORS
Facts & features
Interior
Bedrooms & bathrooms
- Bedrooms: 2
- Bathrooms: 3
- Full bathrooms: 2
- 1/2 bathrooms: 1
- Main level bathrooms: 1
Primary bedroom
- Description: Flooring: Wood
- Features: Window Treatments
- Level: Second
- Dimensions: 17.00 x 13.00
Bedroom
- Description: Flooring: Wood
- Features: Window Treatments
- Level: Second
- Dimensions: 13.00 x 12.00
Bathroom
- Description: Flooring: Ceramic Tile
- Level: First
Bathroom
- Description: Flooring: Ceramic Tile
- Level: Second
Bathroom
- Description: Flooring: Ceramic Tile
- Level: Second
Dining room
- Description: Flooring: Wood
- Features: Window Treatments
- Level: First
- Dimensions: 12.00 x 12.00
Entry foyer
- Level: First
- Dimensions: 6 x 6
Family room
- Description: Flooring: Carpet
- Features: Fireplace
- Level: Lower
- Dimensions: 16.00 x 14.00
Kitchen
- Description: Flooring: Ceramic Tile
- Level: First
- Dimensions: 13.00 x 10.00
Living room
- Description: Flooring: Wood
- Features: Window Treatments
- Level: First
- Dimensions: 23.00 x 14.00
Loft
- Description: Flooring: Wood
- Level: Second
- Dimensions: 9 x 10
Heating
- Electric, Heat Pump
Cooling
- Central Air
Appliances
- Included: Dryer, Dishwasher, Range, Refrigerator, Washer
- Laundry: Lower Level
Features
- Basement: Finished
- Number of fireplaces: 1
- Fireplace features: Wood Burning
Interior area
- Total structure area: 2,022
- Total interior livable area: 2,022 sqft
- Finished area above ground: 1,728
- Finished area below ground: 294
Video & virtual tour
Property
Parking
- Parking features: Attached, Direct Access, Garage, Garage Door Opener, Paved
- Attached garage spaces: 2
Accessibility
- Accessibility features: None
Features
- Levels: Two
- Stories: 2
- Patio & porch: Balcony
- Exterior features: Balcony
Lot
- Size: 4.36 Square Feet
Details
- Parcel number: 31211327
Construction
Type & style
- Home type: Townhouse
- Property subtype: Townhouse, Single Family Residence
- Attached to another structure: Yes
Materials
- Aluminum Siding, Brick, Other
- Roof: Asphalt,Fiberglass
Condition
- Year built: 1977
Utilities & green energy
- Sewer: Public Sewer
- Water: Public
Community & HOA
Community
- Features: Park, Public Transportation
- Subdivision: Edgewater Square
HOA
- Has HOA: Yes
- Services included: Insurance, Maintenance Grounds, Maintenance Structure, Reserve Fund, Snow Removal
- HOA fee: $380 monthly
- HOA name: Edgewater Square Condo Association
Location
- Region: Lakewood
Financial & listing details
- Price per square foot: $156/sqft
- Tax assessed value: $274,900
- Annual tax amount: $6,180
- Date on market: 10/23/2025
- Listing agreement: Exclusive Right To Sell
- Listing terms: Cash,Conventional,FHA,VA Loan