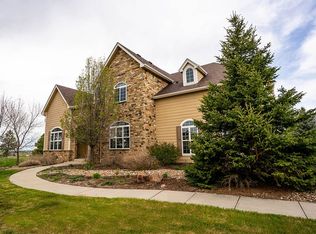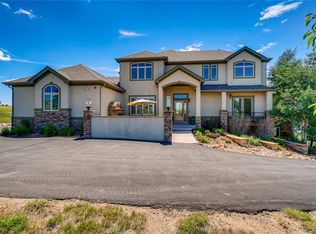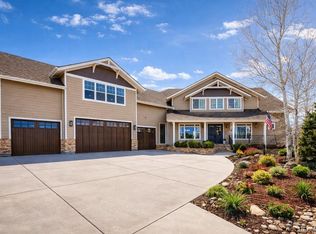Views! Acreage! Custom Home! A fabulous opportunity to live in NE Parker on 3 acres+ with spectacular views, walkout basement and a custom Colorado transitional ranch style home! Featuring 5 beds, 6 baths and 6,578 finished square feet, this is an excellent opportunity to take advantage of instant market equity in a location that cannot be beat! Boasting an open floor plan, dedicated office, ample sunshine and light throughout the home, a finished basement complete with theatre room, wet bar, exercise room, and more this home is an entertainer's dream! The main floor master suite includes a fireplace and spacious five piece bathroom and walk in closet with custom built ins and views galore. Hurry, this one is a hidden gem and won't last long!
This property is off market, which means it's not currently listed for sale or rent on Zillow. This may be different from what's available on other websites or public sources.


