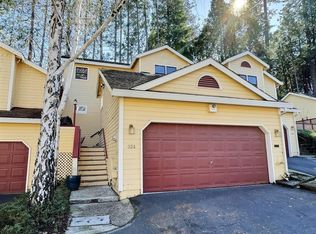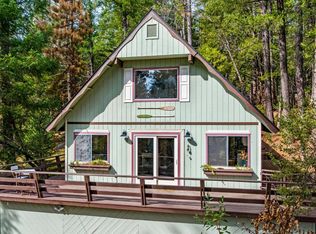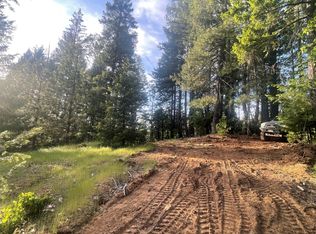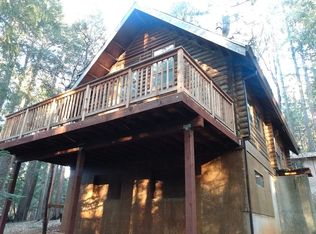Sold for $550,000
$550,000
11705 Buckeye Road, Nevada City, CA 95959
2beds
1,471sqft
Single Family Residence
Built in 1983
1.58 Acres Lot
$555,100 Zestimate®
$374/sqft
$2,797 Estimated rent
Home value
$555,100
$483,000 - $633,000
$2,797/mo
Zestimate® history
Loading...
Owner options
Explore your selling options
What's special
Experience modern luxury in nature at this handcrafted Tahoe-style rancher nestled on 1.5 acres of serene forest. Impeccable craftsmanship meets contemporary design in an open living area with vaulted ceilings and expansive windows that frame stunning forest views. The custom kitchen is a chef's dream, featuring hickory cabinets, Black Angola granite, and unique onyx pendant lights. Retreat to the master suite's spa-like bathroom, complete with a freestanding tub overlooking the forest and a glass-enclosed shower with pebble flooring. Unwind on the expansive deck, gather around the fire pit, or soak in the outdoor tub. Stay connected with fiber optic cable while enjoying the tranquility of the wilderness. With solar wiring, a 3000-gallon underground water tank, and a fire hydrant, this home offers both peace of mind and a luxurious lifestyle. Just 15 minutes from Nevada City and Grass Valley, and close to Tahoe's best outdoor activities, this home is the ultimate blend of seclusion and convenienceyour perfect retreat awaits.
Zillow last checked: 8 hours ago
Listing updated: November 01, 2024 at 07:00am
Listed by:
Jeffrey Bord,
Rise Realty 760-470-2752
Bought with:
Teresa A Prock
Keller Williams Realty Gold Country
Source: BAREIS,MLS#: 224087798 Originating MLS: Sonoma
Originating MLS: Sonoma
Facts & features
Interior
Bedrooms & bathrooms
- Bedrooms: 2
- Bathrooms: 2
- Full bathrooms: 2
Primary bedroom
- Features: Outside Access, Closet
Bedroom
- Level: Main
Primary bathroom
- Features: Window, Tub, Tile, Stone, Granite, Soaking Tub, Sitting Area, Double Vanity
Bathroom
- Features: Window, Low-Flow Toilet(s), Low-Flow Shower(s), Granite, Shower Stall(s)
- Level: Main
Dining room
- Features: Dining/Living Combo, Skylight(s), Dining Bar
- Level: Main
Family room
- Features: Open Beam Ceiling
Kitchen
- Features: Granite Counters, Butlers Pantry, Breakfast Area, Space in Kitchen
- Level: Main
Living room
- Features: Open Beam Ceiling
- Level: Main
Heating
- Other, See Remarks, Wood Stove, Fireplace(s), Electric, Ductless
Cooling
- Ductless
Appliances
- Included: Microwave, Disposal, Dishwasher, Gas Water Heater, Built-In Gas Range, Built-In Gas Oven, Gas Cooktop, Free-Standing Gas Range, Free-Standing Gas Oven, Washer, Dryer
- Laundry: In Garage, Gas Hook-Up, Electric, Sink, Laundry Closet, Cabinets
Features
- Flooring: Vinyl
- Windows: Dual Pane Full, Dual Pane Partial, Skylight(s), Skylight Tube
- Has basement: No
- Has fireplace: Yes
Interior area
- Total structure area: 1,471
- Total interior livable area: 1,471 sqft
Property
Parking
- Total spaces: 2
- Parking features: Guest, Garage Faces Front, RV Possible, RV Access/Parking, Paved, Gravel
- Garage spaces: 2
- Has uncovered spaces: Yes
Accessibility
- Accessibility features: Wheelchair Access, Accessible Kitchen, Parking, Accessible Doors, Accessible Approach with Ramp
Features
- Levels: One
- Stories: 1
- Patio & porch: Deck, Rear Porch, Front Porch
- Exterior features: Fire Pit
- Fencing: Back Yard
- Has view: Yes
- View description: Trees/Woods, Forest
Lot
- Size: 1.58 Acres
- Features: Landscape Misc, Landscape Front, Landscaped, Manual Sprinkler Front
Details
- Additional structures: Storage, Shed(s)
- Parcel number: 038341045000
- Zoning: FR-40
- Special conditions: Standard
Construction
Type & style
- Home type: SingleFamily
- Architectural style: Ranch,Mid-Century
- Property subtype: Single Family Residence
Materials
- Wood Siding, Wood
- Foundation: Concrete Perimeter, Raised
- Roof: Shingle
Condition
- Year built: 1983
Utilities & green energy
- Electric: Prewired for PVSolar, 220 Volts, 220 Volts in Laundry
- Gas: Propane Tank Leased
- Sewer: Septic Tank
- Water: Private, Well, Cistern
- Utilities for property: Cable Connected, Internet Available, Propane Tank Leased, Other, See Remarks
Green energy
- Energy efficient items: Windows, Heating, Water Heater, Thermostat, Doors, Lighting, Insulation, Appliances
Community & neighborhood
Security
- Security features: Video System, Smoke Detector(s), Fire Extinguisher, Carbon Monoxide Detector(s)
Location
- Region: Nevada City
HOA & financial
HOA
- Has HOA: No
Price history
| Date | Event | Price |
|---|---|---|
| 11/1/2024 | Sold | $550,000$374/sqft |
Source: | ||
| 10/17/2024 | Pending sale | $550,000$374/sqft |
Source: | ||
| 8/23/2024 | Price change | $550,000+15.8%$374/sqft |
Source: | ||
| 8/9/2024 | Listed for sale | $475,000-25.2%$323/sqft |
Source: | ||
| 2/11/2023 | Listing removed | -- |
Source: Zillow Rentals Report a problem | ||
Public tax history
| Year | Property taxes | Tax assessment |
|---|---|---|
| 2025 | $5,948 +50.9% | $550,000 +56% |
| 2024 | $3,942 +0.2% | $352,500 |
| 2023 | $3,936 -5.4% | $352,500 -6% |
Find assessor info on the county website
Neighborhood: 95959
Nearby schools
GreatSchools rating
- 2/10Grizzly Hill SchoolGrades: K-8Distance: 6.6 mi
- 7/10Nevada Union High SchoolGrades: 9-12Distance: 13.1 mi
Schools provided by the listing agent
- District: Nevada City
Source: BAREIS. This data may not be complete. We recommend contacting the local school district to confirm school assignments for this home.
Get pre-qualified for a loan
At Zillow Home Loans, we can pre-qualify you in as little as 5 minutes with no impact to your credit score.An equal housing lender. NMLS #10287.



