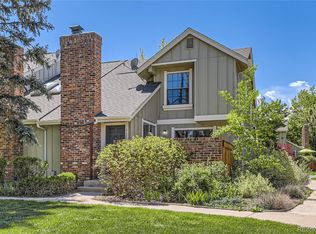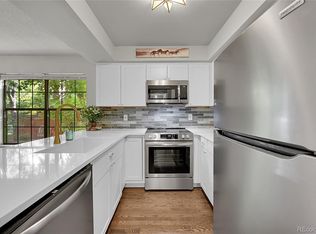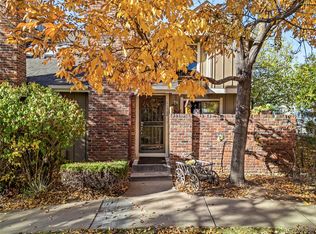Sold for $472,500
$472,500
11704 Elk Head Range Road, Littleton, CO 80127
3beds
2,017sqft
Townhouse
Built in 1983
1,306.8 Square Feet Lot
$480,200 Zestimate®
$234/sqft
$3,019 Estimated rent
Home value
$480,200
$456,000 - $504,000
$3,019/mo
Zestimate® history
Loading...
Owner options
Explore your selling options
What's special
**Charming Townhome in the Heart of Ken Caryl!** This beautifully maintained townhome is perfectly situated on a lush greenbelt with manicured landscaping and serene walking paths. Surrounded by mature trees and peaceful outdoor spaces, it’s an ideal retreat for nature lovers. Inside, you’ll love the open-concept layout, vaulted ceilings, and abundant natural light. The spacious living room features; skylights, wood floors, a striking gas fireplace with floor-to-ceiling tile surround, built-in shelving, and stylish accent paint. The adjoining dining area boasts a custom light fixture and seamless flow into the updated kitchen, which includes maple cabinets (some with glass fronts), brand-new stainless-steel appliances, a deep farmhouse sink, and wood flooring. Convenience abounds with main-floor laundry (washer & dryer included) and a well-placed powder room for guests. Upstairs, the loft provides a flexible space perfect for a home office, reading nook, or play area. It’s filled with light thanks to an open railing and built-in shelving. The primary bedroom offers ample space, a walk-in closet, and a private 1/4 bath. The second bedroom features new carpet and paint and is near the remodeled full bath with updated vanity, lighting, and flooring. The finished basement includes a large family room, an additional bedroom, full bath, and generous storage. Step outside to a private patio—ideal for enjoying morning coffee, evening meals, or time with your pup. The oversized two-car garage offers excellent storage. Enjoy access to community amenities including pools, tennis courts, frisbee golf, volleyball, and miles of hiking trails. Just minutes from Bear Creek Greenbelt and local parks—this is Colorado living at its best! Move in ready townhome, everything has been done! Come take a look!!! LG washer and dryer are included!!
Zillow last checked: 8 hours ago
Listing updated: September 02, 2025 at 01:55pm
Listed by:
Christine Gulley 303-748-0985 cgulley22@gmail.com,
Colorado Home Realty
Bought with:
Dwight Cabalka, 100021920
RE/MAX Professionals
Source: REcolorado,MLS#: 3046241
Facts & features
Interior
Bedrooms & bathrooms
- Bedrooms: 3
- Bathrooms: 4
- Full bathrooms: 2
- 1/2 bathrooms: 1
- 1/4 bathrooms: 1
- Main level bathrooms: 1
Primary bedroom
- Description: Wonderful In Size, New Paint, New Carpet, New Window Coverings, Walk-In Closet
- Level: Upper
Bedroom
- Description: New Carpet, New Paint, Nice Window Placement
- Level: Upper
Bedroom
- Description: Non-Conforming, New Carpet, New Paint, Nice Natural Light With The Egress Window
- Level: Basement
Primary bathroom
- Description: New Vanity, New Mirror, New Paint
- Level: Upper
Bathroom
- Description: Powder Bath Right Off The Garage, Nicely Done
- Level: Main
Bathroom
- Description: New Vanity, New Lighting, New Paint, New Flooring
- Level: Upper
Bathroom
- Description: Full Bath In The Basement
- Level: Basement
Dining room
- Description: Wood Floors, Accent Paint, Nice Lighting
- Level: Main
Family room
- Description: New Carpet, New Paint, Great Area For Tv Room, Workout Room
- Level: Basement
Kitchen
- Description: New Stainless-Steel Appliances, New Paint, New Farmhouse Sink, Wood Floors
- Level: Main
Laundry
- Description: Washer And Dryer Included
- Level: Main
Living room
- Description: Wood Floors, Gas Fireplace With Floor To Ceiling Tile Surround, Wonderful Wall Of Built-Ins
- Level: Main
Loft
- Description: New Carpet, New Paint, Wall Of Built-Ins
- Level: Upper
Heating
- Forced Air, Natural Gas
Cooling
- Central Air
Appliances
- Included: Dishwasher, Microwave, Oven, Refrigerator
- Laundry: In Unit
Features
- Flooring: Concrete
- Windows: Double Pane Windows
- Basement: Interior Entry,Partial
- Number of fireplaces: 1
- Fireplace features: Living Room
- Common walls with other units/homes: No One Above,No One Below
Interior area
- Total structure area: 2,017
- Total interior livable area: 2,017 sqft
- Finished area above ground: 1,275
- Finished area below ground: 657
Property
Parking
- Total spaces: 2
- Parking features: Asphalt
- Attached garage spaces: 2
Features
- Levels: Two
- Stories: 2
- Entry location: Ground
- Patio & porch: Deck
- Exterior features: Rain Gutters
Lot
- Size: 1,306 sqft
Details
- Parcel number: 153286
- Zoning: P-D
- Special conditions: Standard
Construction
Type & style
- Home type: Townhouse
- Property subtype: Townhouse
- Attached to another structure: Yes
Materials
- Brick, Wood Siding
- Roof: Composition
Condition
- Updated/Remodeled
- Year built: 1983
Utilities & green energy
- Sewer: Public Sewer
- Water: Public
- Utilities for property: Cable Available, Electricity Connected, Internet Access (Wired), Natural Gas Connected, Phone Available
Community & neighborhood
Security
- Security features: Carbon Monoxide Detector(s), Smoke Detector(s)
Location
- Region: Littleton
- Subdivision: Ken Caryl
HOA & financial
HOA
- Has HOA: Yes
- HOA fee: $365 monthly
- Amenities included: Clubhouse, Front Desk, Playground, Pool, Tennis Court(s), Trail(s)
- Services included: Reserve Fund, Insurance, Maintenance Grounds, Maintenance Structure, Recycling, Sewer, Snow Removal, Trash, Water
- Association name: Ken Caryl Ranch Townhome Assoc
- Association phone: 303-979-1876
- Second HOA fee: $68 monthly
- Second association name: PMI Denver Metro
- Second association phone: 303-745-2220
Other
Other facts
- Listing terms: Cash,Conventional,FHA,VA Loan
- Ownership: Individual
- Road surface type: Paved
Price history
| Date | Event | Price |
|---|---|---|
| 9/2/2025 | Sold | $472,500-2.6%$234/sqft |
Source: | ||
| 8/4/2025 | Pending sale | $485,000$240/sqft |
Source: | ||
| 7/18/2025 | Price change | $485,000-2.9%$240/sqft |
Source: | ||
| 6/21/2025 | Listed for sale | $499,500+122.2%$248/sqft |
Source: | ||
| 3/24/2021 | Listing removed | -- |
Source: Owner Report a problem | ||
Public tax history
| Year | Property taxes | Tax assessment |
|---|---|---|
| 2024 | $2,912 +8.2% | $27,202 |
| 2023 | $2,691 -1.5% | $27,202 +10.7% |
| 2022 | $2,732 +9.3% | $24,579 -2.8% |
Find assessor info on the county website
Neighborhood: 80127
Nearby schools
GreatSchools rating
- 8/10Shaffer Elementary SchoolGrades: PK-5Distance: 1 mi
- 7/10Falcon Bluffs Middle SchoolGrades: 6-8Distance: 1.8 mi
- 9/10Chatfield High SchoolGrades: 9-12Distance: 0.7 mi
Schools provided by the listing agent
- Elementary: Shaffer
- Middle: Falcon Bluffs
- High: Chatfield
- District: Jefferson County R-1
Source: REcolorado. This data may not be complete. We recommend contacting the local school district to confirm school assignments for this home.
Get a cash offer in 3 minutes
Find out how much your home could sell for in as little as 3 minutes with a no-obligation cash offer.
Estimated market value$480,200
Get a cash offer in 3 minutes
Find out how much your home could sell for in as little as 3 minutes with a no-obligation cash offer.
Estimated market value
$480,200


