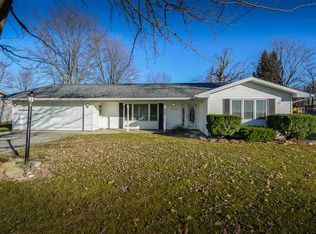Closed
$300,000
11704 Bethel Rd, Fort Wayne, IN 46818
4beds
2,072sqft
Single Family Residence
Built in 1968
0.45 Acres Lot
$308,600 Zestimate®
$--/sqft
$2,066 Estimated rent
Home value
$308,600
$278,000 - $343,000
$2,066/mo
Zestimate® history
Loading...
Owner options
Explore your selling options
What's special
Beautifully updated 4 bedroom 2.5 bathroom home located across from Carroll high school! As you enter the home there is a bedroom off to the left with lots of natural light. To your right you’ll find the living room that connects to the formal dining room. Making your way into the back of the house you’ll find a light and airy kitchen, dining space and living room with a beautiful white fireplace. The living room opens up to the back deck and right off of that is a fire pit! There’s plenty of space in the yard for hosting! The other three bedrooms are upstairs including a very spacious master bedroom with an oversized walk-in closet. You won’t want to miss the opportunity to see this gorgeous home in desirable NACS district!
Zillow last checked: 8 hours ago
Listing updated: August 08, 2024 at 08:11am
Listed by:
Eric Smith Cell:260-515-5336,
Uptown Realty Group
Bought with:
Eric Smith, RB23000568
Uptown Realty Group
Source: IRMLS,MLS#: 202422258
Facts & features
Interior
Bedrooms & bathrooms
- Bedrooms: 4
- Bathrooms: 3
- Full bathrooms: 2
- 1/2 bathrooms: 1
- Main level bedrooms: 1
Bedroom 1
- Level: Upper
Bedroom 2
- Level: Upper
Dining room
- Area: 110
- Dimensions: 11 x 10
Family room
- Area: 208
- Dimensions: 16 x 13
Kitchen
- Area: 120
- Dimensions: 12 x 10
Living room
- Area: 180
- Dimensions: 15 x 12
Office
- Area: 121
- Dimensions: 11 x 11
Heating
- Natural Gas, Forced Air
Cooling
- Central Air
Appliances
- Included: Dishwasher, Microwave, Refrigerator, Washer, Dryer-Electric, Range/Oven-Dual Fuel
Features
- Basement: Partial,Unfinished
- Number of fireplaces: 1
- Fireplace features: Living Room
Interior area
- Total structure area: 2,909
- Total interior livable area: 2,072 sqft
- Finished area above ground: 2,072
- Finished area below ground: 0
Property
Parking
- Total spaces: 2
- Parking features: Attached
- Attached garage spaces: 2
Features
- Levels: Two
- Stories: 2
- Exterior features: Play/Swing Set
Lot
- Size: 0.45 Acres
- Dimensions: 97x199
- Features: Level
Details
- Parcel number: 020231101007.000091
Construction
Type & style
- Home type: SingleFamily
- Property subtype: Single Family Residence
Materials
- Aluminum Siding, Brick
Condition
- New construction: No
- Year built: 1968
Utilities & green energy
- Sewer: City
- Water: City
Community & neighborhood
Location
- Region: Fort Wayne
- Subdivision: North Woodland Heights
Price history
| Date | Event | Price |
|---|---|---|
| 8/8/2024 | Sold | $300,000+0% |
Source: | ||
| 6/20/2024 | Pending sale | $299,900 |
Source: | ||
| 6/18/2024 | Listed for sale | $299,900+42.9% |
Source: | ||
| 1/29/2021 | Sold | $209,900 |
Source: | ||
| 11/11/2020 | Pending sale | $209,900 |
Source: | ||
Public tax history
| Year | Property taxes | Tax assessment |
|---|---|---|
| 2024 | $2,539 +11% | $261,500 +6.2% |
| 2023 | $2,287 +16.2% | $246,300 +11.5% |
| 2022 | $1,968 -9% | $220,800 +16.6% |
Find assessor info on the county website
Neighborhood: 46818
Nearby schools
GreatSchools rating
- 6/10Hickory Center Elementary SchoolGrades: PK-5Distance: 0.4 mi
- 6/10Carroll Middle SchoolGrades: 6-8Distance: 0.9 mi
- 9/10Carroll High SchoolGrades: PK,9-12Distance: 0.2 mi
Schools provided by the listing agent
- Elementary: Hickory Center
- Middle: Carroll
- High: Carroll
- District: Northwest Allen County
Source: IRMLS. This data may not be complete. We recommend contacting the local school district to confirm school assignments for this home.
Get pre-qualified for a loan
At Zillow Home Loans, we can pre-qualify you in as little as 5 minutes with no impact to your credit score.An equal housing lender. NMLS #10287.
Sell with ease on Zillow
Get a Zillow Showcase℠ listing at no additional cost and you could sell for —faster.
$308,600
2% more+$6,172
With Zillow Showcase(estimated)$314,772
