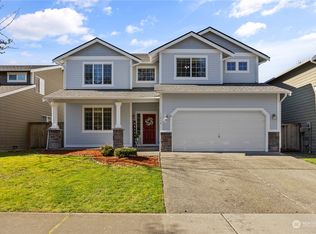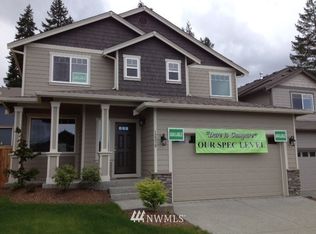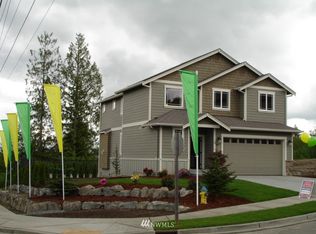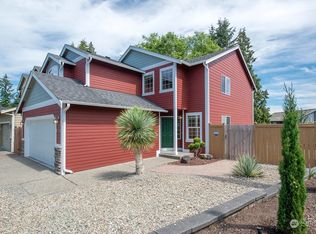Sold
Listed by:
T.C. Hyatt,
John L. Scott Mill Creek
Bought with: Coldwell Banker Danforth
$1,079,000
11704 57th Avenue SE, Snohomish, WA 98296
3beds
2,580sqft
Single Family Residence
Built in 2005
4,791.6 Square Feet Lot
$1,064,900 Zestimate®
$418/sqft
$3,563 Estimated rent
Home value
$1,064,900
$990,000 - $1.15M
$3,563/mo
Zestimate® history
Loading...
Owner options
Explore your selling options
What's special
This updated home combines modern elegance w/ casual comfort.The bright interior features a formal living & dining room w/wainscoting,a refreshed 1/2 bath,a family room w/ quartz-surround gas fireplace & European Oak wide-plank floors.The kitchen offers new GE Café matte black appliances,Silestone quartz counters/backsplash & large peninsula island that flows to a pantry/laundry room.Upstairs,find a flex space,a den(4th bedroom)hidden behind a Murphy-door bookcase,remodeled full bath & 3 bedrooms,including Owner’s Suite w/ walk-in closet,sitting area & luxurious en-suite bath.Outback is a large composite deck,fenced yard & greenbelt views.Updates include a newer roof,HW tank,A/C & paint.Close to Mill Creek Town Center & top-rated schools.
Zillow last checked: 8 hours ago
Listing updated: May 30, 2025 at 03:42pm
Listed by:
T.C. Hyatt,
John L. Scott Mill Creek
Bought with:
Lisa Jones, 118079
Coldwell Banker Danforth
Source: NWMLS,MLS#: 2319202
Facts & features
Interior
Bedrooms & bathrooms
- Bedrooms: 3
- Bathrooms: 3
- Full bathrooms: 2
- 1/2 bathrooms: 1
- Main level bathrooms: 1
Other
- Level: Main
Dining room
- Level: Main
Entry hall
- Level: Main
Family room
- Level: Main
Kitchen with eating space
- Level: Main
Living room
- Level: Main
Utility room
- Level: Main
Heating
- Fireplace, 90%+ High Efficiency, Forced Air, Electric, Natural Gas
Cooling
- 90%+ High Efficiency, Central Air, Forced Air
Appliances
- Included: Dishwasher(s), Disposal, Dryer(s), Microwave(s), Refrigerator(s), Stove(s)/Range(s), Washer(s), Garbage Disposal
Features
- Bath Off Primary, Dining Room, Walk-In Pantry
- Flooring: Ceramic Tile, Engineered Hardwood, Marble
- Windows: Double Pane/Storm Window, Skylight(s)
- Basement: None
- Number of fireplaces: 1
- Fireplace features: Gas, Main Level: 1, Fireplace
Interior area
- Total structure area: 2,580
- Total interior livable area: 2,580 sqft
Property
Parking
- Total spaces: 2
- Parking features: Driveway, Attached Garage
- Attached garage spaces: 2
Features
- Levels: Two
- Stories: 2
- Entry location: Main
- Patio & porch: Bath Off Primary, Ceramic Tile, Double Pane/Storm Window, Dining Room, Fireplace, Skylight(s), Walk-In Pantry
- Has view: Yes
- View description: Territorial
Lot
- Size: 4,791 sqft
- Features: Curbs, Dead End Street, Open Lot, Paved, Sidewalk, Cable TV, Deck, Fenced-Fully, Gas Available, High Speed Internet, Irrigation, Patio, Sprinkler System
- Topography: Level
Details
- Parcel number: 01019500001900
- Zoning description: Jurisdiction: County
- Special conditions: Standard
Construction
Type & style
- Home type: SingleFamily
- Architectural style: Craftsman
- Property subtype: Single Family Residence
Materials
- Cement/Concrete, Cement Planked, Wood Siding, Cement Plank
- Foundation: Poured Concrete
- Roof: Composition
Condition
- Very Good
- Year built: 2005
Utilities & green energy
- Electric: Company: Nos. Co. PUD
- Sewer: Sewer Connected, Company: Cross Valley Water District
- Water: Public, Company: Cross Valley Water District
- Utilities for property: Xfinity, Xfinity
Community & neighborhood
Community
- Community features: CCRs, Park, Playground
Location
- Region: Snohomish
- Subdivision: Seattle Hill
HOA & financial
HOA
- HOA fee: $35 monthly
- Association phone: 425-344-6656
Other
Other facts
- Listing terms: Cash Out,Conventional,FHA,VA Loan
- Cumulative days on market: 29 days
Price history
| Date | Event | Price |
|---|---|---|
| 2/20/2025 | Sold | $1,079,000-1.9%$418/sqft |
Source: | ||
| 2/1/2025 | Pending sale | $1,099,950$426/sqft |
Source: | ||
| 1/3/2025 | Listed for sale | $1,099,950+165%$426/sqft |
Source: | ||
| 4/15/2016 | Sold | $415,000+16.9%$161/sqft |
Source: | ||
| 11/12/2014 | Sold | $354,950$138/sqft |
Source: | ||
Public tax history
| Year | Property taxes | Tax assessment |
|---|---|---|
| 2024 | $7,891 +5.6% | $803,700 +4.9% |
| 2023 | $7,470 -2.8% | $766,400 -10.4% |
| 2022 | $7,682 +10.4% | $855,000 +36.5% |
Find assessor info on the county website
Neighborhood: 98296
Nearby schools
GreatSchools rating
- 7/10Seattle Hill Elementary SchoolGrades: K-6Distance: 0.7 mi
- 8/10Valley View Middle SchoolGrades: 7-8Distance: 2.9 mi
- 8/10Glacier Peak High SchoolGrades: 9-12Distance: 1.9 mi
Schools provided by the listing agent
- Elementary: Seattle Hill Elem
- Middle: Valley View Mid
- High: Glacier Peak
Source: NWMLS. This data may not be complete. We recommend contacting the local school district to confirm school assignments for this home.

Get pre-qualified for a loan
At Zillow Home Loans, we can pre-qualify you in as little as 5 minutes with no impact to your credit score.An equal housing lender. NMLS #10287.
Sell for more on Zillow
Get a free Zillow Showcase℠ listing and you could sell for .
$1,064,900
2% more+ $21,298
With Zillow Showcase(estimated)
$1,086,198


