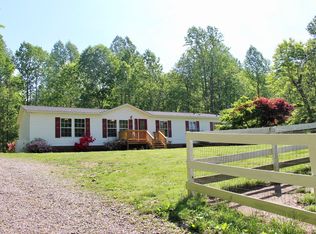Sold for $425,000 on 04/13/23
$425,000
11703 Mitchell Rd, Saluda, VA 23149
3beds
1,792sqft
Single Family Residence
Built in 2002
5.06 Acres Lot
$465,500 Zestimate®
$237/sqft
$2,206 Estimated rent
Home value
$465,500
$442,000 - $493,000
$2,206/mo
Zestimate® history
Loading...
Owner options
Explore your selling options
What's special
Modern Farmhouse meets Mountain Chalet. Totally renovated. All the wow factors are included in this home. 16' ceilings, LVP floors, quartz countertops, with tile backsplash. All new stainless appliances. Huge walk in shower w/ double shower heads. Large private deck and private deck off primary bedroom. Situated on 5.06 wooded private acres.
Zillow last checked: 8 hours ago
Listing updated: September 20, 2025 at 04:55pm
Listed by:
Norman L Sibley (804)642-6126,
NextHome Coast To Country Real Estate
Bought with:
Linda Collier, 0225260853
Hogge Real Estate Inc
Source: Chesapeake Bay & Rivers AOR,MLS#: 2303111Originating MLS: Chesapeake Bay Area MLS
Facts & features
Interior
Bedrooms & bathrooms
- Bedrooms: 3
- Bathrooms: 2
- Full bathrooms: 2
Primary bedroom
- Level: First
- Dimensions: 0 x 0
Bedroom 2
- Level: First
- Dimensions: 0 x 0
Bedroom 3
- Level: First
- Dimensions: 0 x 0
Great room
- Level: First
- Dimensions: 0 x 0
Kitchen
- Level: First
- Dimensions: 0 x 0
Laundry
- Level: First
- Dimensions: 0 x 0
Heating
- Electric, Heat Pump
Cooling
- Central Air, Electric, Heat Pump
Appliances
- Included: Dishwasher, Exhaust Fan, Electric Cooking, Microwave, Oven, Refrigerator, Stove
- Laundry: Washer Hookup, Dryer Hookup
Features
- Bedroom on Main Level, Ceiling Fan(s), Cathedral Ceiling(s), Eat-in Kitchen, Granite Counters, High Ceilings, Main Level Primary, Pantry, Solar Tube(s), Walk-In Closet(s)
- Flooring: Vinyl
- Doors: Insulated Doors, Sliding Doors
- Windows: Palladian Window(s), Screens, Thermal Windows
- Basement: Crawl Space
- Attic: Pull Down Stairs
Interior area
- Total interior livable area: 1,792 sqft
- Finished area above ground: 1,792
Property
Parking
- Parking features: No Garage, Off Street
Features
- Levels: One
- Stories: 1
- Patio & porch: Deck, Porch
- Exterior features: Deck, Porch
- Pool features: None
- Fencing: None
Lot
- Size: 5.06 Acres
- Features: Wooded, Cul-De-Sac
Details
- Parcel number: 008C14
- Zoning description: SC-1
Construction
Type & style
- Home type: SingleFamily
- Architectural style: Contemporary
- Property subtype: Single Family Residence
Materials
- Frame, Vinyl Siding
- Roof: Composition
Condition
- Resale
- New construction: No
- Year built: 2002
Utilities & green energy
- Sewer: Septic Tank
- Water: Well
Community & neighborhood
Security
- Security features: Smoke Detector(s)
Location
- Region: Saluda
- Subdivision: Lees Neck Farm
HOA & financial
HOA
- Has HOA: Yes
- HOA fee: $200 annually
- Services included: Road Maintenance
Other
Other facts
- Ownership: Individuals
- Ownership type: Sole Proprietor
Price history
| Date | Event | Price |
|---|---|---|
| 4/13/2023 | Sold | $425,000$237/sqft |
Source: Chesapeake Bay & Rivers AOR #2303111 Report a problem | ||
| 3/20/2023 | Pending sale | $425,000$237/sqft |
Source: Chesapeake Bay & Rivers AOR #2303111 Report a problem | ||
| 3/20/2023 | Contingent | $425,000$237/sqft |
Source: | ||
| 3/1/2023 | Pending sale | $425,000$237/sqft |
Source: | ||
| 2/10/2023 | Listed for sale | $425,000+123.7%$237/sqft |
Source: Chesapeake Bay & Rivers AOR #2303111 Report a problem | ||
Public tax history
Tax history is unavailable.
Neighborhood: 23149
Nearby schools
GreatSchools rating
- 9/10Petsworth Elementary SchoolGrades: PK-5Distance: 14.2 mi
- 7/10Peasley Middle SchoolGrades: 6-8Distance: 8.9 mi
- 5/10Gloucester High SchoolGrades: 9-12Distance: 12.9 mi
Schools provided by the listing agent
- Elementary: Petsworth
- Middle: Peasley
- High: Gloucester
Source: Chesapeake Bay & Rivers AOR. This data may not be complete. We recommend contacting the local school district to confirm school assignments for this home.

Get pre-qualified for a loan
At Zillow Home Loans, we can pre-qualify you in as little as 5 minutes with no impact to your credit score.An equal housing lender. NMLS #10287.
Sell for more on Zillow
Get a free Zillow Showcase℠ listing and you could sell for .
$465,500
2% more+ $9,310
With Zillow Showcase(estimated)
$474,810