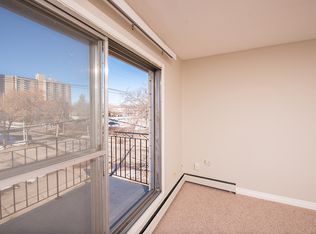Move in early, on us! Secure your spot now and enjoy Free Early Move-In. Want to know how? Ask us for details!Get more out of life. Live at Edgeway. Finishes That ShineChoose your 2 or 3 bedroom townhome featuring spacious, open-concept floorplans, ample storage and Pinterest-worthy finishes you can be proud of. Gleaming quartz countertops, stainless steel appliances, luxury vinyl flooring, glass tile backsplash, contemporary cabinets and in-suite washer and dryers await inside every stunning home. Beautiful landscaping and parkland can be enjoyed on your very own private patio or balcony while our optional secure heated underground parking and storage provides everyday comfort and convenience. Benefit from high-style living without the pressure of upkeep and maintenance, right here at Edgeway.Closer to Where Life HappensCalling Edgeway home places you closer to your dream lifestyle which means less time spent commuting and more time doing the things you love. Proximity to Whitemud Drive, Calgary Trail and Gateway Boulevard gives you easy access to all corners of Edmonton. Our central location conveniently situates you minutes away from major bus routes and LRT stations, as well as shopping and entertainment at Southgate Mall and Whyte Avenue. Stay active all year round at closeby amenities including Snow Valley Ski Club, the Saville Community Sports Centre, Whitemud Creek Ravine, and the Derrick Golf & Winter Club to name a few. With University campus just a 10 minute drive away, you can ditch the dorm room for premium living minus the hassle of upkeep. Pets are Family Members TooIt's often tricky to find stunning rental suites that allow for creature comforts, but not at Edgeway. To us, pets are family members too, and they deserve a warm and friendly atmosphere to play and call home. Come discover why Edgeway is the perfect home for you and your four-legged family members. Ask us about our pet policy!
Townhouse for rent
C$1,947/mo
11703 51st Ave NW, Edmonton, AB T6H 3H4
2beds
1,126sqft
Price is base rent and doesn't include required fees.
Townhouse
Available now
Cats, small dogs OK
-- A/C
In unit laundry
-- Parking
-- Heating
What's special
Spacious open-concept floorplansPinterest-worthy finishesGleaming quartz countertopsStainless steel appliancesGlass tile backsplashContemporary cabinetsIn-suite washer and dryers
- 251 days
- on Zillow |
- -- |
- -- |
Travel times
Facts & features
Interior
Bedrooms & bathrooms
- Bedrooms: 2
- Bathrooms: 3
- Full bathrooms: 2
- 1/2 bathrooms: 1
Appliances
- Included: Dishwasher, Dryer, Microwave, Range Oven, Refrigerator, Washer
- Laundry: In Unit
Features
- Storage
- Flooring: Hardwood
- Windows: Window Coverings
Interior area
- Total interior livable area: 1,126 sqft
Property
Parking
- Details: Contact manager
Features
- Exterior features: Balcony, Night Patrol, On-Site Management, View Type: Park
- Has view: Yes
- View description: Park View
Construction
Type & style
- Home type: Townhouse
- Property subtype: Townhouse
Building
Management
- Pets allowed: Yes
Community & HOA
Community
- Features: Playground
Location
- Region: Edmonton
Financial & listing details
- Lease term: Contact For Details
Price history
| Date | Event | Price |
|---|---|---|
| 8/23/2024 | Listed for rent | C$1,947C$2/sqft |
Source: Zillow Rentals | ||
![[object Object]](https://photos.zillowstatic.com/fp/828c5d606be7118e89e00733f0be91f7-p_i.jpg)
