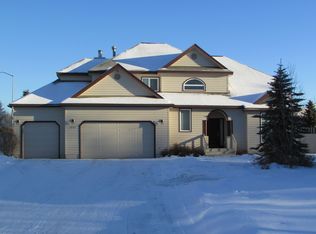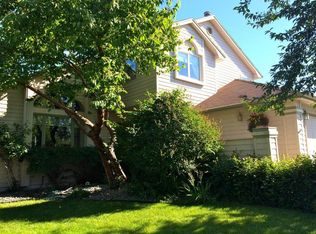Sold on 05/26/23
Price Unknown
11702 Clerke Cir, Anchorage, AK 99515
3beds
3,633sqft
Single Family Residence
Built in 1991
0.55 Acres Lot
$921,300 Zestimate®
$--/sqft
$3,768 Estimated rent
Home value
$921,300
$875,000 - $977,000
$3,768/mo
Zestimate® history
Loading...
Owner options
Explore your selling options
What's special
The rare opportunity to live on over 1/2 an acre in the Discovery Subdivision has arrived! The exquisite tile work, impressionable entry way, and bonus rooms are something you must see in person. The primary bathroom is spa like, and its own private retreat. The living room has wired in speakers for the ultimate surround sound experience. One of the bonus spaces is currently used as a home gym.This oversized 3 car garage provides extra storage and room for your Alaskan toys. The fenced in back yard is ready for your fur babies and/or children to roam around in. With two on demand hot water heaters, you don't have to worry about running out of hot water while filling the large soaker tub, running the washing machine and dishwasher all at the same time! If you like entertaining your long driveway provides plenty of parking for your guests. This house has so much to offer!
Zillow last checked: 8 hours ago
Listing updated: September 24, 2024 at 07:29pm
Listed by:
Emilie Cullison,
Elite Real Estate Group
Bought with:
Lisa Wiseman
Jack White Real Estate
Ricky Burke
Jack White Real Estate
Source: AKMLS,MLS#: 23-2551
Facts & features
Interior
Bedrooms & bathrooms
- Bedrooms: 3
- Bathrooms: 3
- Full bathrooms: 2
- 1/2 bathrooms: 1
Heating
- Forced Air
Appliances
- Included: Dishwasher, Range/Oven, Refrigerator
- Laundry: Washer &/Or Dryer Hookup
Features
- Den &/Or Office, Family Room, Granite Counters, Pantry, Soaking Tub, Vaulted Ceiling(s), Wired for Sound
- Flooring: Carpet, Ceramic Tile
- Has basement: No
- Has fireplace: Yes
- Fireplace features: Gas
- Common walls with other units/homes: No Common Walls
Interior area
- Total structure area: 3,633
- Total interior livable area: 3,633 sqft
Property
Parking
- Total spaces: 3
- Parking features: Paved, Attached, No Carport
- Attached garage spaces: 3
- Has uncovered spaces: Yes
Features
- Levels: Two
- Stories: 2
- Patio & porch: Deck/Patio
- Exterior features: Private Yard
- Fencing: Fenced
- Waterfront features: None, No Access
Lot
- Size: 0.55 Acres
- Features: Covenant/Restriction, Cul-De-Sac, Fire Service Area, City Lot, Landscaped
- Topography: Level
Details
- Additional structures: Workshop
- Parcel number: 0191220900001
- Zoning: PC
- Zoning description: Planned Community
Construction
Type & style
- Home type: SingleFamily
- Property subtype: Single Family Residence
Materials
- Frame, Wood Siding
- Foundation: Block
- Roof: Asphalt,Shingle
Condition
- New construction: No
- Year built: 1991
- Major remodel year: 2016
Utilities & green energy
- Sewer: Public Sewer
- Water: Public
- Utilities for property: Electric, Phone Connected
Community & neighborhood
Location
- Region: Anchorage
HOA & financial
HOA
- Has HOA: Yes
Other
Other facts
- Road surface type: Paved
Price history
| Date | Event | Price |
|---|---|---|
| 10/17/2024 | Listing removed | $779,000-11%$214/sqft |
Source: | ||
| 5/26/2023 | Sold | -- |
Source: | ||
| 4/22/2023 | Pending sale | $875,000$241/sqft |
Source: | ||
| 4/1/2023 | Listed for sale | $875,000+12.3%$241/sqft |
Source: | ||
| 9/9/2021 | Listing removed | -- |
Source: | ||
Public tax history
| Year | Property taxes | Tax assessment |
|---|---|---|
| 2025 | $13,884 +7.8% | $879,300 +10.2% |
| 2024 | $12,882 +6.5% | $797,900 +12.3% |
| 2023 | $12,096 +4% | $710,300 +2.8% |
Find assessor info on the county website
Neighborhood: Bayshore-Klatt
Nearby schools
GreatSchools rating
- 6/10Klatt Elementary SchoolGrades: PK-6Distance: 0.7 mi
- 9/10Goldenview Middle SchoolGrades: 7-8Distance: 5.7 mi
- 10/10South Anchorage High SchoolGrades: 9-12Distance: 4.2 mi
Schools provided by the listing agent
- Elementary: Klatt
- Middle: Goldenview
- High: South Anchorage
Source: AKMLS. This data may not be complete. We recommend contacting the local school district to confirm school assignments for this home.

