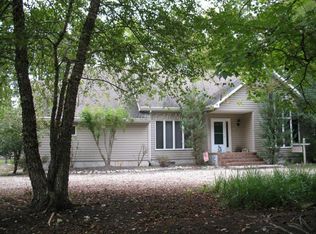House has full basement, located on Ayes Creek along Assateague Road. Great waterfront property with boat ramp, bulkheaded and screened porch to watch the ducks on the creek. First floor has living room, dining room, family room with wood fireplace, kitchen, laundry room, bath and a half and large bonus room. Second floor has the four bedrooms and two baths. Extra storage in the two attic areas and two car garage.
This property is off market, which means it's not currently listed for sale or rent on Zillow. This may be different from what's available on other websites or public sources.

