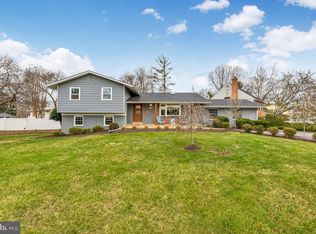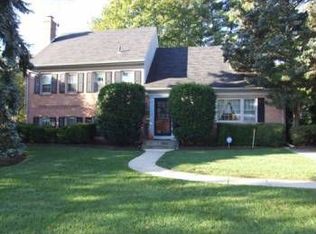Spacious and Clean! This split level has 4 bedrooms and 2 and a half baths. The Main level includes the Kitchen/Dining room space that opens to the backyard deck and a Living Room. The top level has all 4 bedrooms each with plenty of closet space. Master includes an en-suite bath and his and her closets. The lower level is where you will find the family room with fireplace, an office with built-ins and the laundry area. Located minutes to shopping, 495, 270 and Montgomery Mall. Applications through Long and Foster once listing is ACTIVE!
This property is off market, which means it's not currently listed for sale or rent on Zillow. This may be different from what's available on other websites or public sources.


