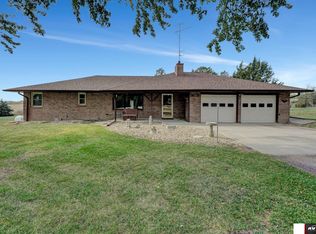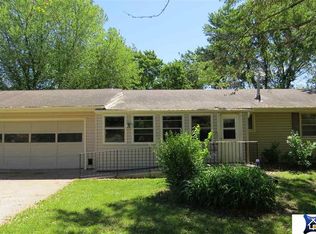Sold for $450,000
$450,000
11701 S 5th St, Roca, NE 68430
3beds
3,790sqft
Single Family Residence
Built in 1977
3 Acres Lot
$541,100 Zestimate®
$119/sqft
$2,786 Estimated rent
Home value
$541,100
$492,000 - $595,000
$2,786/mo
Zestimate® history
Loading...
Owner options
Explore your selling options
What's special
Welcome to this charming 3-bedroom situated on 3-acres. This delightful property offers a spacious and versatile floor plan, making it the perfect home for those seeking quiet living, comfort, and convenience. Upon entering, you'll be greeted by a bright and inviting living room along with a sunroom providing the ideal space for relaxation. The sun-drenched atmosphere creates a warm and welcoming ambiance throughout the home, adding to its overall charm. Inside, you'll find a well-appointed kitchen featuring ample storage space, making meal preparation an absolute pleasure. This property also boasts an outbuilding that can be used as a workshop or additional storage space, catering to your unique needs. Furthermore, there is even space for horses on the premises for equestrian enthusiasts. With three nicely sized bedrooms and 2 flex rooms in the basement, everyone in the family will have their own comfortable retreat. Easy access to Norris School District. Schedule a tour today!
Zillow last checked: 8 hours ago
Listing updated: April 13, 2024 at 08:56am
Listed by:
Ashley Milner 402-770-2914,
REMAX Concepts
Bought with:
Ashley Milner, 20220046
REMAX Concepts
Source: GPRMLS,MLS#: 22326159
Facts & features
Interior
Bedrooms & bathrooms
- Bedrooms: 3
- Bathrooms: 3
- Full bathrooms: 1
- 3/4 bathrooms: 2
- Main level bathrooms: 2
Primary bedroom
- Features: Vinyl Floor
- Level: Main
- Area: 175.44
- Dimensions: 13.6 x 12.9
Bedroom 2
- Features: Vinyl Floor
- Area: 133.65
- Dimensions: 9.9 x 13.5
Bedroom 3
- Features: Vinyl Floor
- Area: 151.29
- Dimensions: 12.3 x 12.3
Dining room
- Features: Vinyl Floor
- Level: Main
- Area: 172.36
- Dimensions: 12.4 x 13.9
Family room
- Level: Basement
- Area: 543.4
- Dimensions: 24.7 x 22
Kitchen
- Features: Vinyl Floor
- Area: 238
- Dimensions: 17 x 14
Living room
- Features: Vinyl Floor, Fireplace
- Level: Main
- Area: 328.5
- Dimensions: 22.5 x 14.6
Basement
- Area: 1872
Heating
- Propane, Forced Air, Heat Pump
Cooling
- Central Air
Features
- Basement: Other Window,Finished
- Number of fireplaces: 2
- Fireplace features: Living Room
Interior area
- Total structure area: 3,790
- Total interior livable area: 3,790 sqft
- Finished area above ground: 1,918
- Finished area below ground: 1,872
Property
Parking
- Total spaces: 3
- Parking features: Attached, Detached
- Attached garage spaces: 3
Features
- Levels: Split Entry
- Patio & porch: Deck
- Exterior features: Horse Permitted
- Fencing: Iron
Lot
- Size: 3 Acres
- Dimensions: 380 ft x 400 ft
- Features: Over 1 up to 5 Acres
Details
- Additional structures: Outbuilding, Shed(s)
- Parcel number: 0802100009000
- Other equipment: Satellite Dish
- Horses can be raised: Yes
Construction
Type & style
- Home type: SingleFamily
- Property subtype: Single Family Residence
Materials
- Foundation: Concrete Perimeter
Condition
- Not New and NOT a Model
- New construction: No
- Year built: 1977
Utilities & green energy
- Sewer: Septic Tank
- Water: Well
Community & neighborhood
Location
- Region: Roca
- Subdivision: Wilderness Park Estates
Other
Other facts
- Listing terms: VA Loan,FHA,Conventional,Cash
- Ownership: Fee Simple
Price history
| Date | Event | Price |
|---|---|---|
| 3/6/2024 | Listing removed | -- |
Source: Zillow Rentals Report a problem | ||
| 2/7/2024 | Listed for rent | $2,800$1/sqft |
Source: Zillow Rentals Report a problem | ||
| 1/16/2024 | Sold | $450,000-6.3%$119/sqft |
Source: | ||
| 12/30/2023 | Pending sale | $480,000$127/sqft |
Source: | ||
| 12/29/2023 | Price change | $480,000-12.7%$127/sqft |
Source: | ||
Public tax history
| Year | Property taxes | Tax assessment |
|---|---|---|
| 2024 | $3,811 -26.7% | $419,700 +3% |
| 2023 | $5,202 -7.9% | $407,500 +20.5% |
| 2022 | $5,650 +0.2% | $338,100 |
Find assessor info on the county website
Neighborhood: 68430
Nearby schools
GreatSchools rating
- NANorris Elementary SchoolGrades: PK-2Distance: 9.9 mi
- 7/10Norris Middle SchoolGrades: 6-8Distance: 9.9 mi
- 10/10Norris High SchoolGrades: 9-12Distance: 9.9 mi
Schools provided by the listing agent
- Elementary: Norris
- Middle: Norris
- High: Norris
- District: Norris
Source: GPRMLS. This data may not be complete. We recommend contacting the local school district to confirm school assignments for this home.
Get pre-qualified for a loan
At Zillow Home Loans, we can pre-qualify you in as little as 5 minutes with no impact to your credit score.An equal housing lender. NMLS #10287.
Sell for more on Zillow
Get a Zillow Showcase℠ listing at no additional cost and you could sell for .
$541,100
2% more+$10,822
With Zillow Showcase(estimated)$551,922

