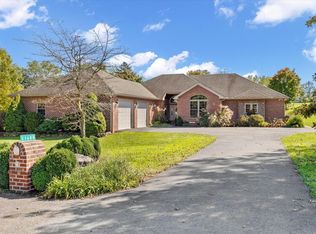Sold for $350,000 on 09/09/24
$350,000
11701 Old Mill Rd, Shippensburg, PA 17257
4beds
1,984sqft
Single Family Residence
Built in 1860
10.71 Acres Lot
$374,200 Zestimate®
$176/sqft
$1,732 Estimated rent
Home value
$374,200
$333,000 - $419,000
$1,732/mo
Zestimate® history
Loading...
Owner options
Explore your selling options
What's special
Welcome home to this beautiful colonial located on 10.71 acres in Shippensburg that features 4 bedrooms and 2 full baths! The home boasts a 1st floor primary bedroom, luxury vinyl plank flooring in the dining, kitchen and primary bedroom. The historic charm can be seen throughout the entirety of the home and its serene setting is a dream. There is also a 20'x20' shed with 2 overhead doors! Enjoy the quiet country views and stocked stream. The possibilities are ENDLESS! **Previously this home has been used as an over/under duplex and could be still utilized as such.
Zillow last checked: 8 hours ago
Listing updated: September 19, 2024 at 02:56pm
Listed by:
Lane Thrush 717-816-4011,
Keller Williams Keystone Realty,
Co-Listing Agent: Kristin Lorraine Lundy 717-552-6221,
Keller Williams Keystone Realty
Bought with:
Kelly Shulenberger, RS364330
Berkshire Hathaway HomeServices Homesale Realty
Source: Bright MLS,MLS#: PAFL2020662
Facts & features
Interior
Bedrooms & bathrooms
- Bedrooms: 4
- Bathrooms: 2
- Full bathrooms: 2
- Main level bathrooms: 1
- Main level bedrooms: 1
Basement
- Area: 0
Heating
- Baseboard, Other, Electric, Oil
Cooling
- Ductless, Electric
Appliances
- Included: Cooktop, Refrigerator, Microwave, Washer, Dryer, Electric Water Heater
- Laundry: In Basement
Features
- Ceiling Fan(s), Dining Area, Entry Level Bedroom, Floor Plan - Traditional, Pantry
- Flooring: Wood
- Basement: Unfinished,Full,Walk-Out Access
- Has fireplace: No
Interior area
- Total structure area: 1,984
- Total interior livable area: 1,984 sqft
- Finished area above ground: 1,984
- Finished area below ground: 0
Property
Parking
- Parking features: Driveway
- Has uncovered spaces: Yes
Accessibility
- Accessibility features: None
Features
- Levels: Two
- Stories: 2
- Patio & porch: Deck, Porch
- Pool features: None
Lot
- Size: 10.71 Acres
Details
- Additional structures: Above Grade, Below Grade, Outbuilding
- Parcel number: 210N07.003.000000
- Zoning: R
- Special conditions: Standard
Construction
Type & style
- Home type: SingleFamily
- Architectural style: Colonial
- Property subtype: Single Family Residence
Materials
- Brick
- Foundation: Concrete Perimeter
Condition
- New construction: No
- Year built: 1860
Utilities & green energy
- Sewer: Public Sewer
- Water: Public
Community & neighborhood
Location
- Region: Shippensburg
- Subdivision: None Available
- Municipality: SOUTHAMPTON TWP
Other
Other facts
- Listing agreement: Exclusive Right To Sell
- Ownership: Fee Simple
Price history
| Date | Event | Price |
|---|---|---|
| 9/9/2024 | Sold | $350,000$176/sqft |
Source: | ||
| 6/13/2024 | Pending sale | $350,000$176/sqft |
Source: | ||
| 6/13/2024 | Price change | $350,000+16.7%$176/sqft |
Source: | ||
| 6/6/2024 | Listed for sale | $300,000+67.6%$151/sqft |
Source: | ||
| 10/17/2019 | Sold | $179,000-5.8%$90/sqft |
Source: Public Record | ||
Public tax history
| Year | Property taxes | Tax assessment |
|---|---|---|
| 2024 | $2,183 +16.6% | $14,750 |
| 2023 | $1,872 +0.7% | $14,750 |
| 2022 | $1,859 +3% | $14,750 |
Find assessor info on the county website
Neighborhood: 17257
Nearby schools
GreatSchools rating
- 5/10Nancy Grayson El SchoolGrades: K-3Distance: 0.7 mi
- 7/10Shippensburg Area Middle SchoolGrades: 6-8Distance: 1.5 mi
- 7/10Shippensburg Area Senior High SchoolGrades: 9-12Distance: 1.4 mi
Schools provided by the listing agent
- High: Shippensburg Area Senior
- District: Shippensburg Area
Source: Bright MLS. This data may not be complete. We recommend contacting the local school district to confirm school assignments for this home.

Get pre-qualified for a loan
At Zillow Home Loans, we can pre-qualify you in as little as 5 minutes with no impact to your credit score.An equal housing lender. NMLS #10287.
