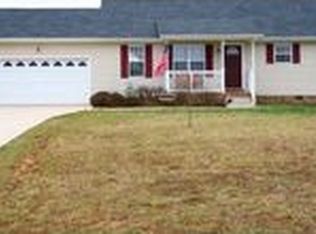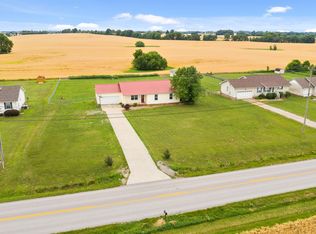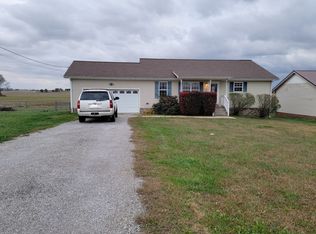Conveniently located just 5 minutes from I-24, this cozy 3 bdrm, 2 bath home with large front & back yard is move in ready. Sip some coffee or tea & enjoy the peace & quiet either from the covered front porch or the covered back deck. Eat-in kitchen has plenty of cabinets & countertops plus a pantry & 2018 appliances. Large laundry closet has extra room for storage. Flooring replaced in Nov. 2018. Forty gallon hot water heater located in garage, 5 smoke alarms replaced in Nov. 2019. Shed - also purchased in 2019 - conveys with the property.
This property is off market, which means it's not currently listed for sale or rent on Zillow. This may be different from what's available on other websites or public sources.


