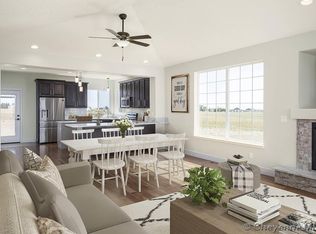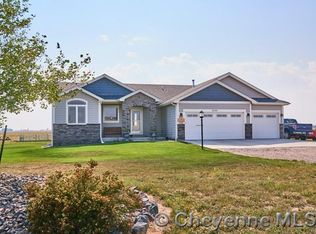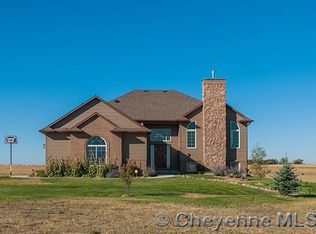Sold
Price Unknown
11700 Raymond Rd, Cheyenne, WY 82009
3beds
3,616sqft
Rural Residential, Residential
Built in 2022
5.63 Acres Lot
$761,600 Zestimate®
$--/sqft
$3,604 Estimated rent
Home value
$761,600
$724,000 - $807,000
$3,604/mo
Zestimate® history
Loading...
Owner options
Explore your selling options
What's special
Escape to your own private oasis with this stunning rural property nestled on a beautiful 5.63 acres. This spacious retreat boasts volume ceilings, over sized windows, plus an open floor plan that maintains true individual settings for each space. In the kitchen you’ll find a chef’s dream work space complete with a gas stove, custom cabinets, endless quartz counter space, and a hidden walk-in storage pantry. The basement reveals more potential with a massive finished space including a rec room, flex room, full bathroom, plus three framed bedrooms, complete with HVAC and electrical already set up. Outside, the expansive grounds offer endless opportunities for outdoor activities, gardening, or simply enjoying the tranquility of nature. The newly added exterior color scheme, fenced back yard, sprinkler system, landscaping, and storage shed shine! Whether you're seeking a peaceful getaway from the city life or a permanent escape to rural living, this property offers the perfect blend of comfort, convenience, and potential. All paved roads to the driveway. Don't miss your chance to make this dream retreat your reality!
Zillow last checked: 8 hours ago
Listing updated: May 20, 2024 at 07:39am
Listed by:
Ashlee Martindale 307-760-9808,
Coldwell Banker, The Property Exchange
Bought with:
Ashlee Martindale
Coldwell Banker, The Property Exchange
Source: Cheyenne BOR,MLS#: 93078
Facts & features
Interior
Bedrooms & bathrooms
- Bedrooms: 3
- Bathrooms: 3
- Full bathrooms: 3
- Main level bathrooms: 2
Primary bedroom
- Level: Main
- Area: 182
- Dimensions: 13 x 14
Bedroom 2
- Level: Main
- Area: 144
- Dimensions: 12 x 12
Bedroom 3
- Level: Main
- Area: 144
- Dimensions: 12 x 12
Bedroom 4
- Level: Basement
Bedroom 5
- Level: Basement
Bathroom 1
- Features: Full
- Level: Main
Bathroom 2
- Features: Full
- Level: Main
Bathroom 3
- Features: Full
- Level: Basement
Dining room
- Level: Main
- Area: 121
- Dimensions: 11 x 11
Family room
- Level: Basement
- Area: 544
- Dimensions: 16 x 34
Kitchen
- Level: Main
- Area: 110
- Dimensions: 10 x 11
Living room
- Level: Main
- Area: 323
- Dimensions: 17 x 19
Basement
- Area: 1808
Heating
- Forced Air, Natural Gas
Cooling
- Central Air
Appliances
- Included: Dishwasher, Disposal, Dryer, Microwave, Range, Washer, Tankless Water Heater
- Laundry: Main Level
Features
- Pantry, Rec Room, Separate Dining, Vaulted Ceiling(s), Walk-In Closet(s), Main Floor Primary, Solid Surface Countertops
- Flooring: Laminate, Luxury Vinyl
- Basement: Interior Entry,Sump Pump,Partially Finished
- Number of fireplaces: 1
- Fireplace features: One
Interior area
- Total structure area: 3,616
- Total interior livable area: 3,616 sqft
- Finished area above ground: 1,808
Property
Parking
- Total spaces: 3
- Parking features: 3 Car Attached, Garage Door Opener, RV Access/Parking
- Attached garage spaces: 3
Accessibility
- Accessibility features: None
Features
- Patio & porch: Patio, Covered Patio, Covered Porch
- Exterior features: Sprinkler System
- Fencing: Back Yard,Fenced
Lot
- Size: 5.63 Acres
- Dimensions: 245,243
- Features: Cul-De-Sac, Front Yard Sod/Grass, Backyard Sod/Grass, Pasture
Details
- Additional structures: Utility Shed
- Parcel number: 14652120102600
- Special conditions: Arms Length Sale
- Horses can be raised: Yes
Construction
Type & style
- Home type: SingleFamily
- Architectural style: Ranch
- Property subtype: Rural Residential, Residential
Materials
- Wood/Hardboard, Stone
- Foundation: Basement
- Roof: Composition/Asphalt
Condition
- New construction: No
- Year built: 2022
Utilities & green energy
- Electric: High West Energy
- Gas: High West Energy
- Sewer: Septic Tank
- Water: Well
Green energy
- Energy efficient items: Ceiling Fan
Community & neighborhood
Security
- Security features: Radon Mitigation System
Community
- Community features: Wildlife
Location
- Region: Cheyenne
- Subdivision: Westedt Meadows
HOA & financial
HOA
- Has HOA: Yes
- HOA fee: $325 annually
- Services included: Management, Road Maintenance, Common Area Maintenance
Other
Other facts
- Listing agreement: N
- Listing terms: Cash,Conventional,Exchange/Trade,FHA
Price history
| Date | Event | Price |
|---|---|---|
| 5/17/2024 | Sold | -- |
Source: | ||
| 4/15/2024 | Pending sale | $740,250$205/sqft |
Source: | ||
| 4/5/2024 | Listed for sale | $740,250+9.7%$205/sqft |
Source: | ||
| 12/29/2022 | Sold | -- |
Source: | ||
| 12/6/2022 | Pending sale | $675,000$187/sqft |
Source: | ||
Public tax history
| Year | Property taxes | Tax assessment |
|---|---|---|
| 2024 | $4,575 +5.7% | $68,066 +3.4% |
| 2023 | $4,327 +639.4% | $65,843 +655.9% |
| 2022 | $585 -4.7% | $8,710 -4.4% |
Find assessor info on the county website
Neighborhood: 82009
Nearby schools
GreatSchools rating
- 4/10Saddle Ridge Elementary SchoolGrades: K-6Distance: 3.3 mi
- 3/10Carey Junior High SchoolGrades: 7-8Distance: 5.7 mi
- 4/10East High SchoolGrades: 9-12Distance: 5.9 mi


