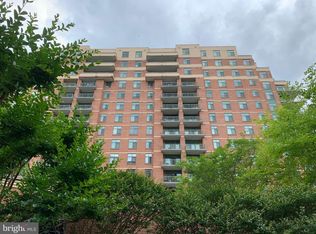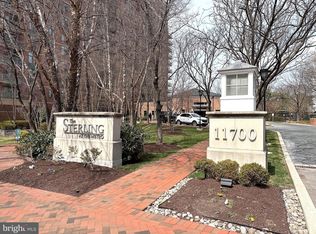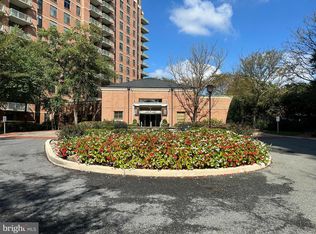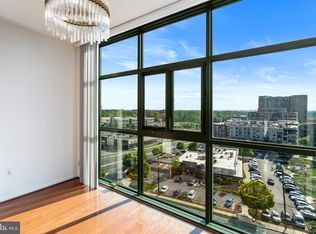Sold for $649,900
$649,900
11700 Old Georgetown Rd Unit 1104, North Bethesda, MD 20852
2beds
1,526sqft
Condominium
Built in 2006
-- sqft lot
$641,600 Zestimate®
$426/sqft
$3,269 Estimated rent
Home value
$641,600
$590,000 - $699,000
$3,269/mo
Zestimate® history
Loading...
Owner options
Explore your selling options
What's special
Perched on the corner of the 11th floor in The Sterling — one of North Bethesda’s most desirable high-rises — this sunlit residence offers a rare blend of panoramic skyline views and sleek comfort in the heart of North Bethesda. Recently refreshed with designer paint and brand-new carpet, this two-bedroom, two-bathroom residence is designed for how you want to live: an open layout that flows seamlessly from the kitchen to the living area to the outdoor space, hardwood floors that shine beneath natural light, and two generously sized bedrooms positioned for privacy. Two sets of sliding doors lead to a private wraparound balcony with commanding sunset views. Every convenience is accounted for: Two side-by-side garage parking spaces (10 & 11), a secure storage unit (C30), and 24-hour concierge service offer the luxury of ease. Residents also enjoy access to a modern fitness center, clubroom, and a lush picnic area, as well as an outdoor pool. Located mere moments from a dynamic neighborhood buzzing with elevated eateries, rooftop bars, Whole Foods, OneLife Fitness, and the Metro Red Line, this is turnkey condo living. With the North Bethesda Metro just across the street and easy access to 270 and 495, your daily commute becomes a breeze — but staying close to home may be even better. Because life at The Sterling isn’t just about square footage, it’s about living above it all — with access to everything.
Zillow last checked: 8 hours ago
Listing updated: October 09, 2025 at 05:25am
Listed by:
Mike Aubrey 301-873-9807,
Berkshire Hathaway HomeServices PenFed Realty,
Listing Team: Mike Aubrey Group
Bought with:
Victor Llewellyn, 63983
Long & Foster Real Estate, Inc.
Paul Llewellyn, 641717
Long & Foster Real Estate, Inc.
Source: Bright MLS,MLS#: MDMC2179898
Facts & features
Interior
Bedrooms & bathrooms
- Bedrooms: 2
- Bathrooms: 2
- Full bathrooms: 2
- Main level bathrooms: 2
- Main level bedrooms: 2
Primary bedroom
- Features: Attached Bathroom, Ceiling Fan(s), Flooring - Carpet, Walk-In Closet(s)
- Level: Main
- Area: 180 Square Feet
- Dimensions: 12 x 15
Bedroom 2
- Features: Attached Bathroom, Flooring - Carpet
- Level: Main
- Area: 294 Square Feet
- Dimensions: 21 x 14
Primary bathroom
- Features: Bathroom - Tub Shower, Soaking Tub, Double Sink
- Level: Main
- Area: 84 Square Feet
- Dimensions: 12 x 7
Bathroom 2
- Features: Bathroom - Stall Shower
- Level: Main
- Area: 100 Square Feet
- Dimensions: 10 x 10
Dining room
- Features: Flooring - HardWood
- Level: Main
- Area: 156 Square Feet
- Dimensions: 13 x 12
Kitchen
- Features: Granite Counters, Flooring - HardWood, Kitchen - Electric Cooking
- Level: Main
- Area: 150 Square Feet
- Dimensions: 10 x 15
Living room
- Features: Balcony Access, Flooring - HardWood
- Level: Main
- Area: 306 Square Feet
- Dimensions: 18 x 17
Heating
- Heat Pump, Electric
Cooling
- Central Air, Electric
Appliances
- Included: Microwave, Dishwasher, Disposal, Dryer, Oven/Range - Electric, Refrigerator, Stainless Steel Appliance(s), Washer, Electric Water Heater
- Laundry: Dryer In Unit, Washer In Unit, In Unit
Features
- Bathroom - Tub Shower, Bathroom - Stall Shower, Ceiling Fan(s), Primary Bath(s)
- Flooring: Hardwood, Carpet, Wood
- Doors: Sliding Glass
- Has basement: No
- Has fireplace: No
Interior area
- Total structure area: 1,526
- Total interior livable area: 1,526 sqft
- Finished area above ground: 1,526
- Finished area below ground: 0
Property
Parking
- Total spaces: 2
- Parking features: Garage Door Opener, Underground, Garage
- Garage spaces: 2
Accessibility
- Accessibility features: Accessible Elevator Installed
Features
- Levels: One
- Stories: 1
- Patio & porch: Wrap Around
- Exterior features: Balcony
- Pool features: Community
Details
- Additional structures: Above Grade, Below Grade
- Parcel number: 160403571720
- Zoning: TSM
- Special conditions: Standard
Construction
Type & style
- Home type: Condo
- Architectural style: Contemporary
- Property subtype: Condominium
- Attached to another structure: Yes
Materials
- Brick
Condition
- New construction: No
- Year built: 2006
Details
- Builder model: The Hampton
Utilities & green energy
- Sewer: Public Sewer
- Water: Public
Community & neighborhood
Security
- Security features: Desk in Lobby, Main Entrance Lock
Community
- Community features: Pool
Location
- Region: North Bethesda
- Subdivision: The Sterling
HOA & financial
HOA
- Has HOA: No
- Amenities included: Concierge, Elevator(s), Fitness Center, Pool, Storage, Picnic Area
- Services included: Common Area Maintenance, Maintenance Structure, Maintenance Grounds, Management, Parking Fee, Pool(s), Reserve Funds, Snow Removal, Trash
- Association name: The Sterling Condominium
Other fees
- Condo and coop fee: $1,000 monthly
Other
Other facts
- Listing agreement: Exclusive Right To Sell
- Ownership: Condominium
Price history
| Date | Event | Price |
|---|---|---|
| 10/8/2025 | Sold | $649,900$426/sqft |
Source: | ||
| 9/29/2025 | Pending sale | $649,900$426/sqft |
Source: | ||
| 9/15/2025 | Contingent | $649,900$426/sqft |
Source: | ||
| 9/14/2025 | Price change | $649,900-7.1%$426/sqft |
Source: | ||
| 5/27/2025 | Listed for sale | $699,900$459/sqft |
Source: | ||
Public tax history
| Year | Property taxes | Tax assessment |
|---|---|---|
| 2025 | $6,352 -3.7% | $608,000 +6.1% |
| 2024 | $6,596 +6.4% | $573,000 +6.5% |
| 2023 | $6,199 +4.4% | $538,000 |
Find assessor info on the county website
Neighborhood: 20852
Nearby schools
GreatSchools rating
- 9/10Luxmanor Elementary SchoolGrades: PK-5Distance: 0.8 mi
- 8/10Tilden Middle SchoolGrades: 6-8Distance: 1.1 mi
- 9/10Walter Johnson High SchoolGrades: 9-12Distance: 1.9 mi
Schools provided by the listing agent
- Elementary: Luxmanor
- Middle: Tilden
- High: Walter Johnson
- District: Montgomery County Public Schools
Source: Bright MLS. This data may not be complete. We recommend contacting the local school district to confirm school assignments for this home.
Get pre-qualified for a loan
At Zillow Home Loans, we can pre-qualify you in as little as 5 minutes with no impact to your credit score.An equal housing lender. NMLS #10287.
Sell for more on Zillow
Get a Zillow Showcase℠ listing at no additional cost and you could sell for .
$641,600
2% more+$12,832
With Zillow Showcase(estimated)$654,432



