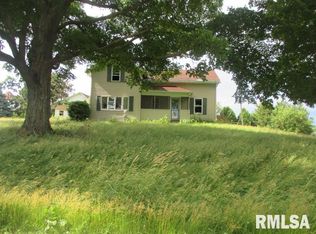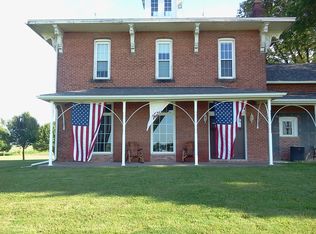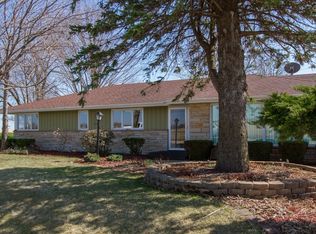Spacious country home on 1.96 acres! Designed to live entirely on the main floor if you choose. A roomy country kitchen with lots of storage, dining room, living room, bedroom, sunroom, laundry area, and rear entry are on the first floor. Two bedrooms and another full bath upstairs. Enjoy the screened 6' 6" x 17' front porch and watch the cars go by. Outside, the 40' x 40' barn is used for the garage. Two other outbuildings--8' x 20' and 28' x 32'--are great for hobbies and/or storage. Quick possession possible. Being sold "As Is".
This property is off market, which means it's not currently listed for sale or rent on Zillow. This may be different from what's available on other websites or public sources.


