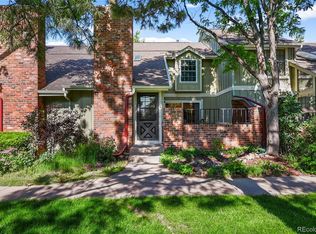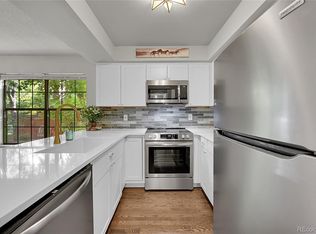Sold for $500,000
$500,000
11700 Elk Head Range Road, Littleton, CO 80127
3beds
2,184sqft
Townhouse
Built in 1983
-- sqft lot
$479,000 Zestimate®
$229/sqft
$3,270 Estimated rent
Home value
$479,000
$450,000 - $508,000
$3,270/mo
Zestimate® history
Loading...
Owner options
Explore your selling options
What's special
COMPLETE REMODEL - 3-bedroom 3-bathroom townhome including an attached two car garage and private deck. Seller to provide $10,000 in seller credits to be utilized toward closing costs or rate buy downs with full price offer. When was the last time you saw something that exceeded your expectations? Now is that time. New cabinets, countertops, appliances, windows, flooring, lighting fixtures and more. Conveniently located near Ken Caryl Ave and C-470, with easy access to the Denver Tech Center, Chatfield Reservoir and the mountains. Don’t miss out on the close proximity to many great dining options, breweries, schools and amenities. This is the opportunity to bring your story home. This property comes with a 1-0 rate buydown, reducing the interest rate by 1% for the first year of their loan. Or put 15% down, and lender will pay off your mortgage insurance. Buyer is not obligated to use Team Wesselink of CrossCountry Mortgage to have offer accepted however must use Team Wesselink to receive the buydown. Team Wesselink can issue loan approvals in as little as 5 days and close in 10. Restrictions apply. Kyle Wesselink NMLS1939548. Lender offer subject to change without prior notice.
Zillow last checked: 8 hours ago
Listing updated: October 01, 2024 at 11:04am
Listed by:
Matt Lawrence 303-419-6321 bringyourstoryhome@gmail.com,
Your Castle Real Estate Inc
Bought with:
Patti Maurer Williams, 40035650
LIV Sotheby's International Realty
Source: REcolorado,MLS#: 6084585
Facts & features
Interior
Bedrooms & bathrooms
- Bedrooms: 3
- Bathrooms: 3
- Full bathrooms: 1
- 3/4 bathrooms: 1
- 1/2 bathrooms: 1
- Main level bathrooms: 1
Primary bedroom
- Description: Oversized Primary Bedroom With Large Walk In Closet
- Level: Upper
Bedroom
- Description: Spacious Secondary Bedroom
- Level: Upper
Bedroom
- Description: Spacious Secondary Bedroom
- Level: Upper
Bathroom
- Description: Private Powder Bath On Main Level
- Level: Main
Bathroom
- Description: Large Secondary Bathrom With Tub/Shower - Full Update
- Level: Upper
Bathroom
- Description: Primary Bathroom With 2 Sinks And Separate Toilet Shower Area
- Level: Upper
Dining room
- Description: Large Open Dining Area With Slider To Private Deck
- Level: Main
Family room
- Description: Large Family Room With Fireplace And Full Of Light From Large Window
- Level: Main
Kitchen
- Description: Fully Updated Kitchen With Quartz Tops, Eating Bar, Custom Tile Splash And New Appliances
- Level: Main
Laundry
- Description: In Unit Laundry On Main Level
- Level: Main
Heating
- Forced Air
Cooling
- Central Air
Appliances
- Included: Dishwasher, Disposal, Gas Water Heater, Microwave, Range, Refrigerator
Features
- Eat-in Kitchen, High Ceilings, Open Floorplan, Pantry, Primary Suite, Quartz Counters, Vaulted Ceiling(s), Walk-In Closet(s)
- Flooring: Carpet, Vinyl
- Windows: Double Pane Windows
- Basement: Full,Unfinished
- Number of fireplaces: 1
- Fireplace features: Family Room
- Common walls with other units/homes: 1 Common Wall
Interior area
- Total structure area: 2,184
- Total interior livable area: 2,184 sqft
- Finished area above ground: 1,470
- Finished area below ground: 0
Property
Parking
- Total spaces: 2
- Parking features: Garage - Attached
- Attached garage spaces: 2
Features
- Levels: Two
- Stories: 2
- Entry location: Exterior Access
- Patio & porch: Deck
Details
- Parcel number: 153284
- Zoning: P-D
- Special conditions: Standard
Construction
Type & style
- Home type: Townhouse
- Property subtype: Townhouse
- Attached to another structure: Yes
Materials
- Brick, Frame, Wood Siding
- Foundation: Concrete Perimeter
- Roof: Composition
Condition
- Updated/Remodeled
- Year built: 1983
Utilities & green energy
- Electric: 110V, 220 Volts
- Sewer: Public Sewer
- Water: Public
- Utilities for property: Electricity Connected, Natural Gas Connected
Community & neighborhood
Location
- Region: Littleton
- Subdivision: Ken Caryl Ranch Plain
HOA & financial
HOA
- Has HOA: Yes
- HOA fee: $64 monthly
- Amenities included: Playground, Tennis Court(s)
- Services included: Reserve Fund, Insurance, Irrigation, Maintenance Grounds, Sewer, Snow Removal, Trash, Water
- Association name: Ken Caryl Ranch Master Association
- Association phone: 720-979-1876
- Second HOA fee: $305 monthly
- Second association name: Sunset Ridge Townhomes
- Second association phone: 303-745-2220
Other
Other facts
- Listing terms: 1031 Exchange,Cash,Conventional
- Ownership: Corporation/Trust
Price history
| Date | Event | Price |
|---|---|---|
| 7/8/2024 | Sold | $500,000-2.9%$229/sqft |
Source: | ||
| 6/8/2024 | Pending sale | $515,000$236/sqft |
Source: | ||
| 5/17/2024 | Listed for sale | $515,000+22.6%$236/sqft |
Source: | ||
| 3/25/2024 | Sold | $420,000-3.4%$192/sqft |
Source: Public Record Report a problem | ||
| 3/12/2024 | Pending sale | $435,000$199/sqft |
Source: | ||
Public tax history
| Year | Property taxes | Tax assessment |
|---|---|---|
| 2024 | $2,852 +7.8% | $26,640 |
| 2023 | $2,646 -1.5% | $26,640 +10.2% |
| 2022 | $2,687 +12.2% | $24,171 -2.8% |
Find assessor info on the county website
Neighborhood: 80127
Nearby schools
GreatSchools rating
- 8/10Shaffer Elementary SchoolGrades: PK-5Distance: 1 mi
- 7/10Falcon Bluffs Middle SchoolGrades: 6-8Distance: 1.8 mi
- 9/10Chatfield High SchoolGrades: 9-12Distance: 0.7 mi
Schools provided by the listing agent
- Elementary: Shaffer
- Middle: Falcon Bluffs
- High: Chatfield
- District: Jefferson County R-1
Source: REcolorado. This data may not be complete. We recommend contacting the local school district to confirm school assignments for this home.
Get a cash offer in 3 minutes
Find out how much your home could sell for in as little as 3 minutes with a no-obligation cash offer.
Estimated market value$479,000
Get a cash offer in 3 minutes
Find out how much your home could sell for in as little as 3 minutes with a no-obligation cash offer.
Estimated market value
$479,000

