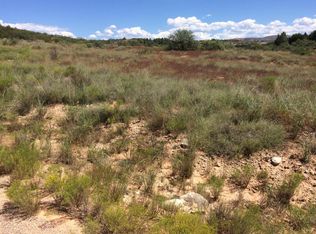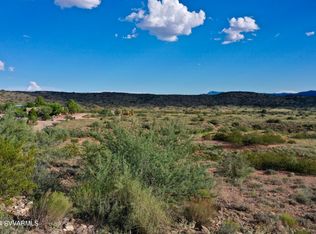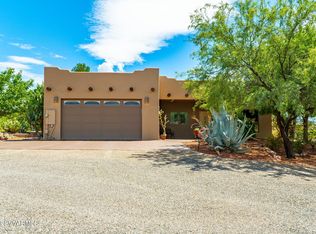Completely custom and poised to please with all the modern amenities and conveniences that make rural Arizona living extra sublime! Start with an extra private location, add panoramic views and abundant outdoor living space and you're sure to see why this one owner property is well worth the price tag. Not many properties simultaneously evoke class and casual comfort, but this residence dares to do just that! Property includes a separate guest house with attached garage, main house has an in-ground pool, and yes horses are allowed and welcomed. By appointment only - Minimum of 24 hour notice greatly appreciated.
This property is off market, which means it's not currently listed for sale or rent on Zillow. This may be different from what's available on other websites or public sources.


