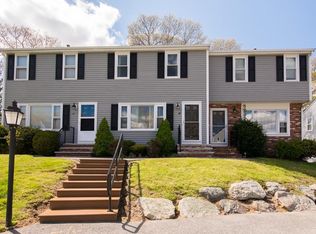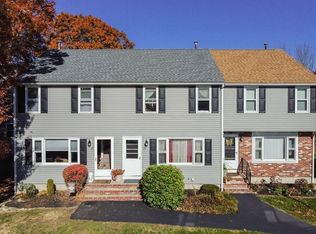This charming townhouse is an end unit in the far north end of the city and is the perfect starter home or ideal downsize. Bright, open living room with durable laminate wood flooring, eat-in kitchen with sliders that lead to brand new deck (all kitchen appliances to remain). 2 good sized bedrooms on 2nd floor, master bedroom has double closets. Easily accessible attic for extra storage. The walkout basement is a fantastic opportunity for adding extra living space, partially finished with drywall, finished ceiling and concrete floors and has additional storage options. Washer and electric dryer to stay. Energy-efficient, Navien direct vent heating system. New roof installed Summer of 2019. Easy highway access. 10 minutes from Bristol Community College, 6 minutes to Shaw's Supermarket. Allows pets.
This property is off market, which means it's not currently listed for sale or rent on Zillow. This may be different from what's available on other websites or public sources.


