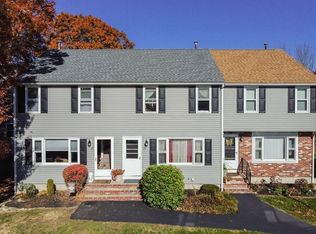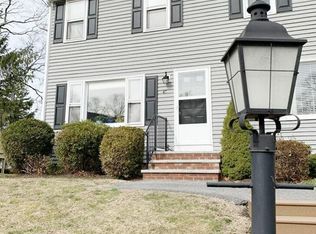~WELCOME TO HATHAWAY COMMONS~This lovely Town House Condo is move in ready and freshly painted, pride of ownership shows throughout. Spacious Living Room /Dining Room and nice size Kitchen. Hardwood floors and Ceramic tile add to the appeal of this Highlands Home. Surrounded by Pine trees and beautiful plantings that are meticulously landscaped, have you feeling like you live in the country. Sliding door out to the Brand new Deck~ Enjoy Beautiful Sunsets ! All Kitchen appliances convey with the sale. 2 bedrooms and Full bath are on the 2nd level and the Master Bedroom has 2 spacious closets and there's a pull-down staircase for additional attic storage. The lower Level has been completely renovated w/closets for storage and a Full-Walkout w/Slider to the Patio. This condo is perfect for commuters, minutes to all major highways and all area amenities including restaurants and shopping, don't wait, this one won't last!
This property is off market, which means it's not currently listed for sale or rent on Zillow. This may be different from what's available on other websites or public sources.


