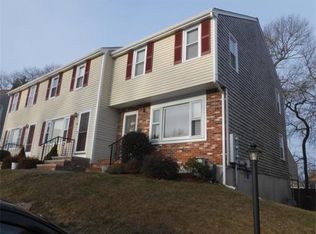Hathaway Commons ~ Original owner of this town home says it's time to sell! This end unit has lots of natural light and has three finished levels so there is plenty of room! Updates include furnace 2014,hot water heater 2017, casement window in kitchen 2017, all new smoke and CO2 detectors 2018, dishwasher and picture window being replaced now, entire interior has has been painted and has had new flooring installed within the last 4 years...too many updates too list! Don't miss this opportunity to get into this complex!
This property is off market, which means it's not currently listed for sale or rent on Zillow. This may be different from what's available on other websites or public sources.

