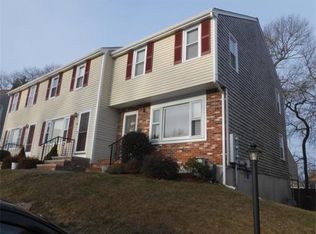2 bed 1.5 bath townhouse end unit at Hathaway Commons. Huge master bedroom with full wall of closets. Plenty of storage in basement and nice sized living room and dining area with sliders leading out to a deck. Walkout basement with garden and patio area out back. Condo needs painting and flooring replaced as reflected in price. No showings until open house Saturday April 21st 12-1 pm
This property is off market, which means it's not currently listed for sale or rent on Zillow. This may be different from what's available on other websites or public sources.

