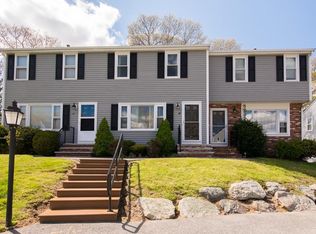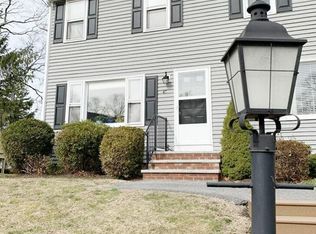Welcome home to Hathaway Commons! A condominium development with a great North End location that is in close proximity to various parks/trails while being a mere 1.5 miles from a proposed commuter rail stop. This end unit townhome contains 3 levels of living space with various updates which include a newer roof, deck, furnace, hot water heater, and a full bathroom. Upon entry to the main level of the home, you will enter a sizable living room that connects to a dining area with a kitchen that boasts new stainless steel appliances. The two bedrooms are located on the second level along with a full bath. Looking for more space? The lower level is fully finished and is perfect for guests or a family member searching for additional privacy. The lower level also has full exterior access through a slider to a covered patio area backed up to the woods. The modest assoc fees coupled with less restrictive regulations make this condo appealing to any new owner. Schedule your showing today!
This property is off market, which means it's not currently listed for sale or rent on Zillow. This may be different from what's available on other websites or public sources.


